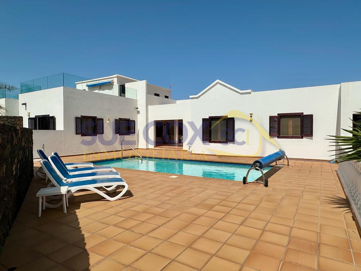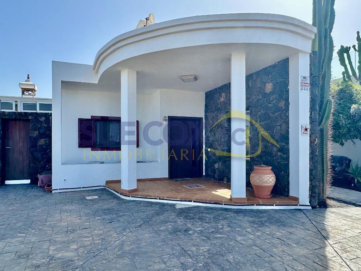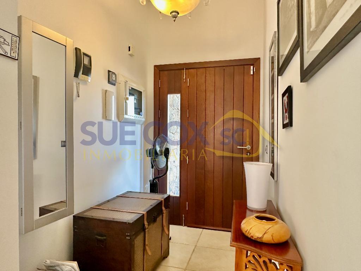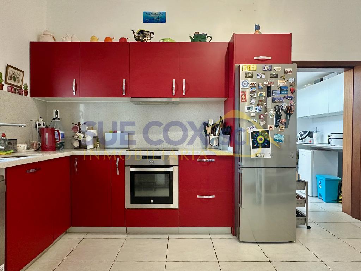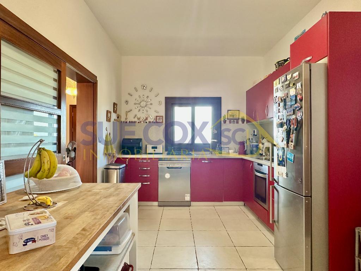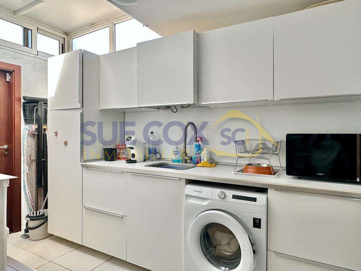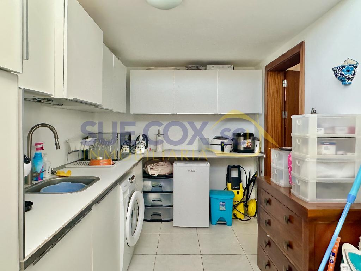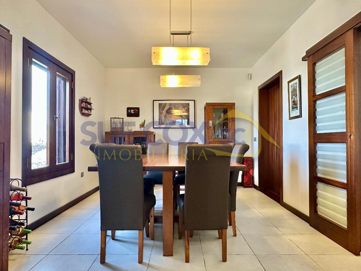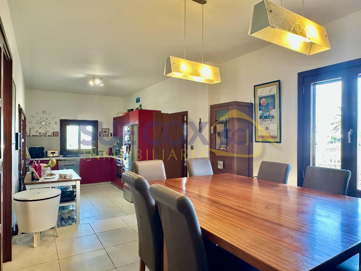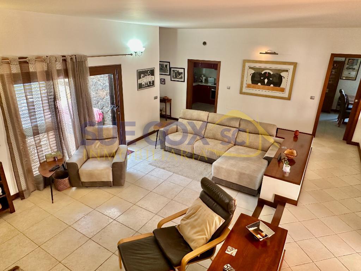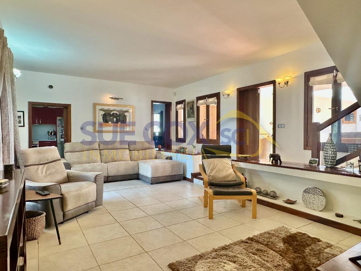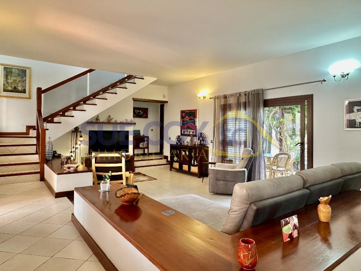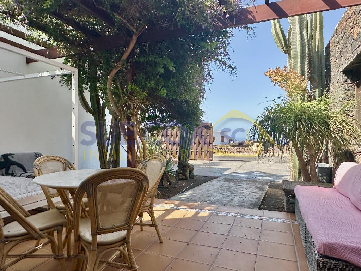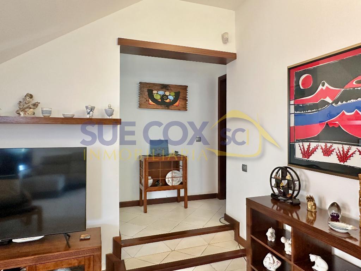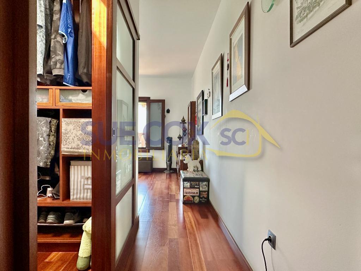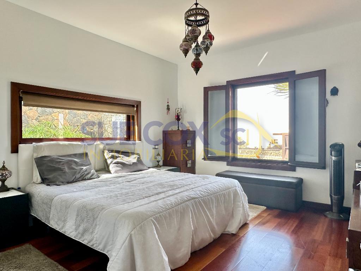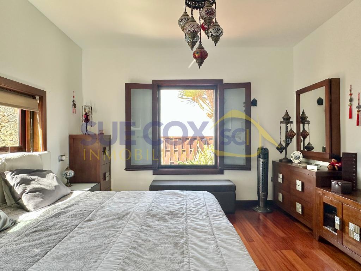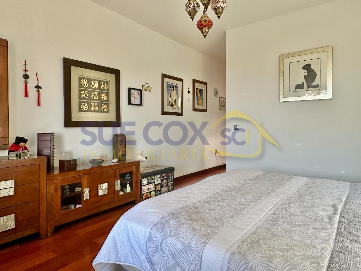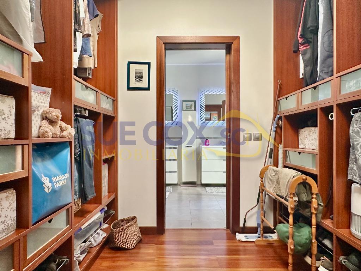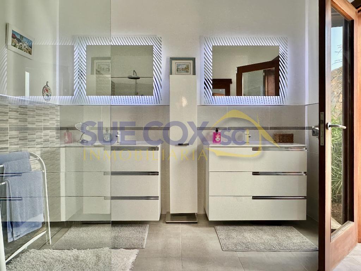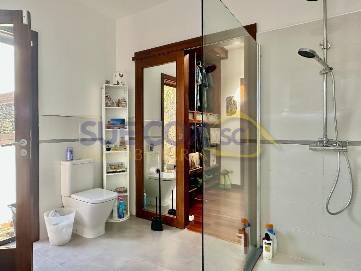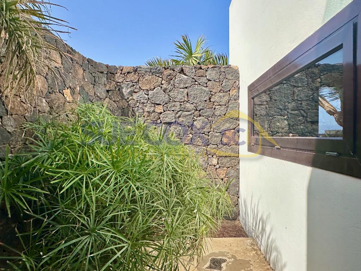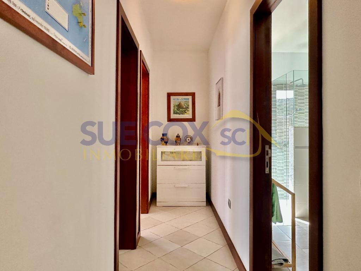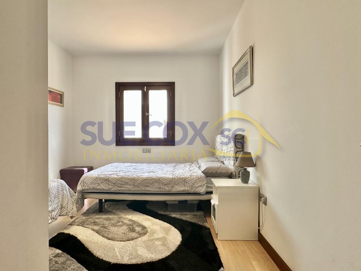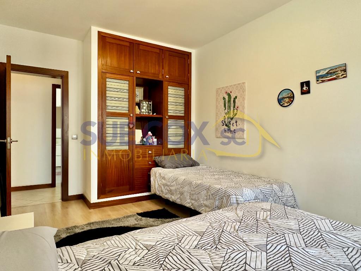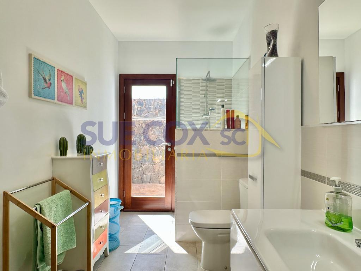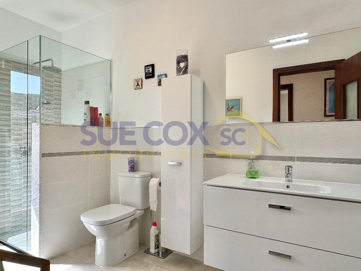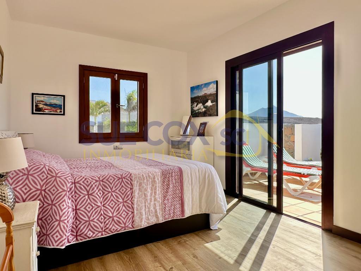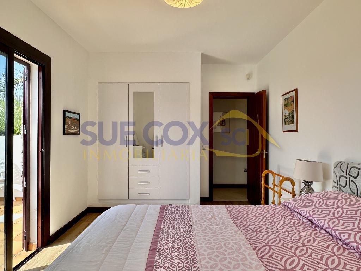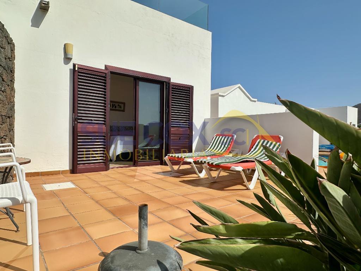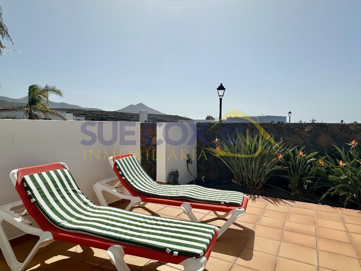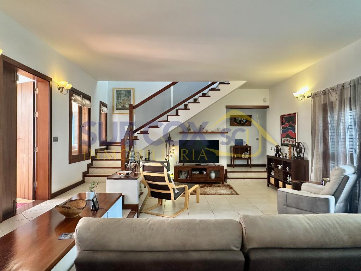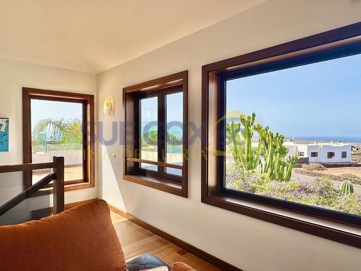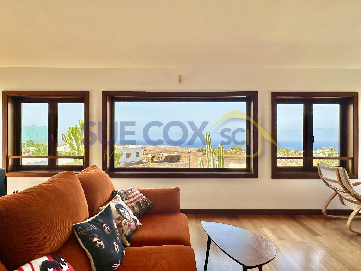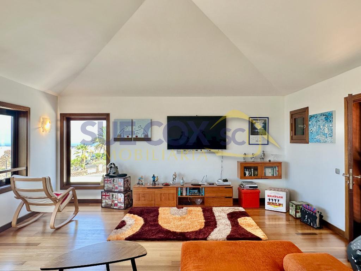5 Bedroom Villa For Sale
Calle El Gofio, Las Breñas, Lanzarote, Isla Canarias, 35570
- Bedrooms : 5
- Bathrooms : 0
- Visits : 99 in 76 days
Sue Cox Inmobiliaria is very pleased to offer for sale as JOINT SOLE AGENTS this beautiful property located in the village of Las Brenas in the municipality of Yaiza. Built in 2008 this villa offers spectacular views and offers the buyer not only a large 3 bedroom house but a separate 2 bedroom apartment as well. All windows are aluminium glazed, some with shutters. External doors are all alumunium. Floors are a mixture of ceramic tiles and wood flooring.
The main front door brings you into a small entrance hallway which in turn leads to the kitchen / dining room and living room. The fully fitted kitchen has windows to the front aspect offering distant sea views, door to the fully equipped utility room. There is a step up to the dining area with window to side aspect and door back into the living area.
The large living room is the central hub of the property, it is on two levels with the main seating area being on the lower level. This large airy room has doors out to a lovely private patio to the front aspect of the house and doors to the rear aspect lead out to the enclosed terrace and pool area. A couple of steps up from the living room take you to the three bedrooms. The master bedroom has windows to two aspects giving it plenty of light, there are walk in wardrobes that lead to the ensuite shower room with door out to small private terrace. Hallway takes you to the family bathroom with large walk in shower and door out to a small terrace and two further double bedrooms both with fitted wardrobes. One of the bedrooms benefits from patio doors out to a large terrace which also has access to the private pool area. From the living area stairs take you to the first floor of this beautiful house. This large room, currently used as a further sitting room and office, offers spectacular views towards the sea, it has a door out to a large rear and side terrace offering views and also accommodates the solar panels for the hot water.
There is a wonderful large covered terrace accessed from the living room. This is a great party area with sofas and outdoor furniture, it looks directly out to the heated pool with surrounding sun terrace. There is a door to the garage and a door to the driveway.
The cosy two bedroom apartment has a bathroom with walk in shower, open plan living/kitchenette and opens out to the covered terrace.
The pool is heated and has steps with a rail, and benefits from a sunny aspect for the sun worshipers. There is also an outside bathroom with shower. Side garden with gaming table.
Gated entrance provides access to the property with driveway to the garage and side entrance.
This is a property not to be missed, it is being sold part furnished subject to inventory. Book your viewing today.
Location
Las Brenas is located in the southwest of Lanzarote and offers fabulous views of the sea as well as wonderful sunsets over the Janubio salt flats and the Timanfaya National Park. Just 11 kilometers from Playa Blanca, the southernmost town of the island of Lanzarote is the newest resort on the island, and is part of the municipality of Yaiza. Playa Blanca has a state school as well as a private school (teaching to the English educational curriculum) and a plethora of shops, bars and restaurants. Regular ferry services operate to Corralejo on the northern tip of Fuerteventura. The Marina Rubicon is situated about a 15-minute promenade walk from the town centre itself where they hold markets a couple of times a week selling a range of goods from handcrafted gifts to local wines. Playa Blanca is home to Papagayo beach.
Key Features
Detached Villa with Heated Private Pool
Main House – 3 Bed 2 Bath
Kitchen / Dining Room
Large Living Room G/Floor
Large Living Room First Floor
Annexe – 2 Bed,1 Bath, Kitchen/Living
Garage, Terraces, Gardens & Parking
Outdoor Bathroom Room
Plot Approx 1126m2 Build Approx 319m2
JOINT SOLE AGENTS

