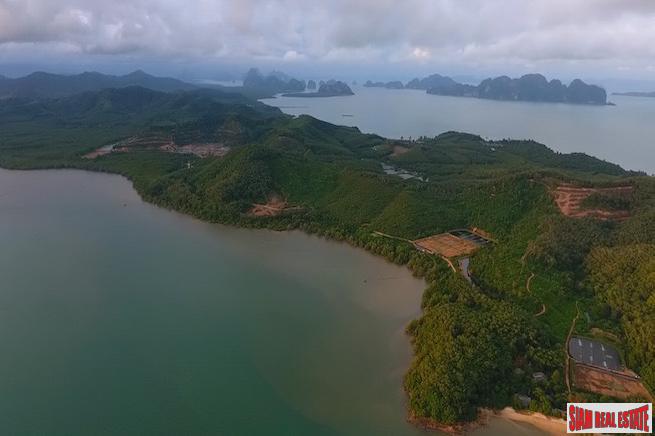Land IN Candi Dasa,Candi Dasa Bali
Candi Dasa, Bali
19Picture(s)
6,200m²
Prime Investor Opportunity – 62 Are Leasehold Land Near Candi Dasa, East BaliPositioned just 5 km from Candi Dasa, this 6,200 m² parcel offers investors a secure foothold in one of East Bali’s most promising growth corridors.
GBP 16,034,482,759
2 BED, 2 BATH House IN Badung,Badung Bali
Badung, Bali
2Bedroom(s)
2Bathroom(s)
35Picture(s)
295m²
Freehold Minimalist Villa for Sale - Pandawa, BaliThis brand-new 2-bedroom villa offers a sleek modern design in a prime location, only minutes away from the white sands of Pandawa Beach. Golf lovers will appreciate having a course practically next door, while sunset seekers will fall in love with the villa’s expansive rooftop terrace.
GBP 5,603,448,276
5 BED, 5 BATH Apartment IN Saadiyat Island,Saadiyat Island Abu Dhabi
Saadiyat Island, Abu Dhabi
5Bedroom(s)
5Bathroom(s)
8Picture(s)
5-Bedroom Penthouse | Mandarin Oriental - The Fountain Residences – Abu DhabiUnmatched Space, Style & Service in an Iconic Waterfront AddressStep into exceptional luxury with this 5-bedroom penthouse residence, located within The Fountain Residences at Mandarin Oriental, Abu Dhabi.
GBP 140,862,069
3 BED, 5 BATH Apartment IN Saadiyat Island,Saadiyat Island Abu Dhabi
Saadiyat Island, Abu Dhabi
3Bedroom(s)
5Bathroom(s)
3Picture(s)
2,340m²
3-Bedroom Penthouse Apartment Nobu Residences Abu DhabiExperience elevated urban living at the prestigious Nobu Residences Abu Dhabi, where Japanese-inspired design meets the vibrant energy of the capital. This beautifully appointed penthouse apartment offers a rare opportunity to own a stylish home in one of Abu Dhabi’s most anticipated lifestyle destinations.
GBP 129,310,345
Spectacular Beachfront and Sea View Land Plot in Phang Nga Bay
Phang Nga, Phang Nga
8Picture(s)
1,704,910Sqft
A remarkable land plot is available for sale in the Phang Nga Bay area of Southern Thailand. Phang Nga is the new up-and-coming destination and this is a rare opportunity to invest this property of this nature.The land plot is 1065-2-27 Rai, or a large 1,704,908 sqm in size. The land offers beach front and sea views of scenic Phang Nga Bay and its spectacular karst landscape.
GBP 119,719,101
6 BED, 6 BATH House IN Saadiyat Island,Saadiyat Island Abu Dhabi
Saadiyat Island, Abu Dhabi
6Bedroom(s)
6Bathroom(s)
8Picture(s)
16,840m²
Signature Golf View 6-Bed Luxury Villa - Abu DhabiStep into refined seaside living with Villa No. 33 - an exquisitely crafted 6-bedroom residence nestled within the prestigious Four Seasons Private Residences on Saadiyat Island, Abu Dhabi.This is not merely a home - it is a sanctuary where architectural elegance, beachfront serenity and world-class service converge.
GBP 112,758,621






