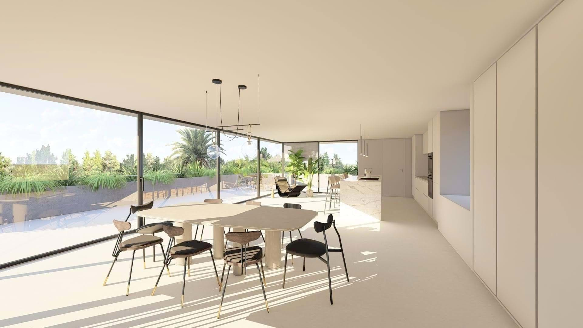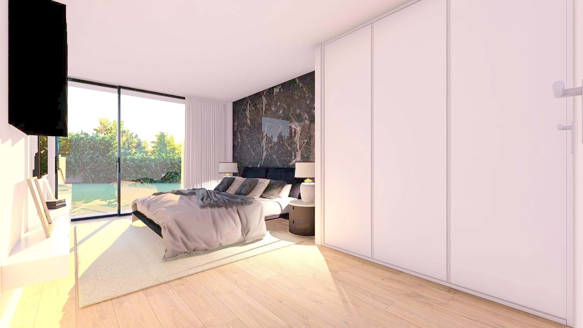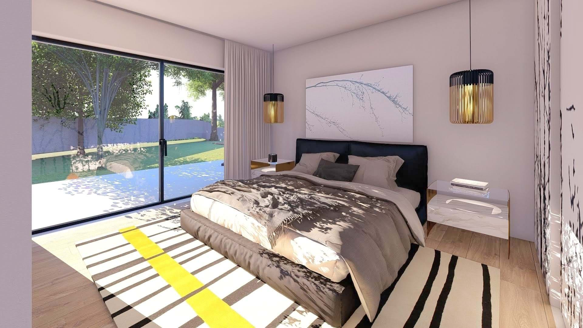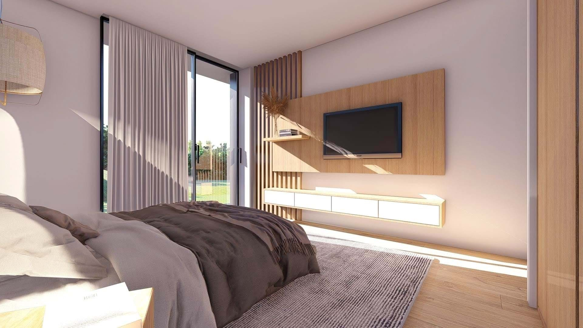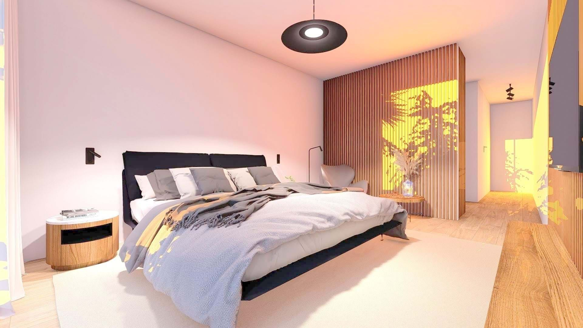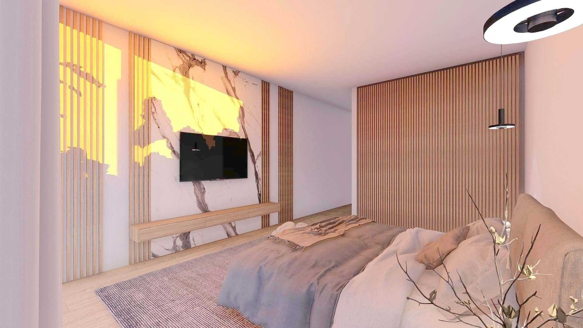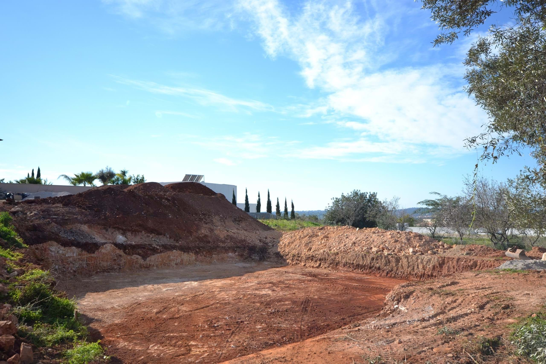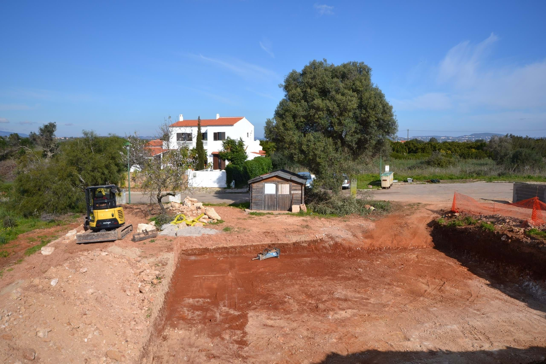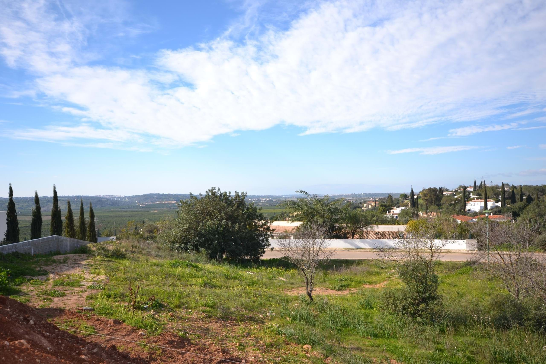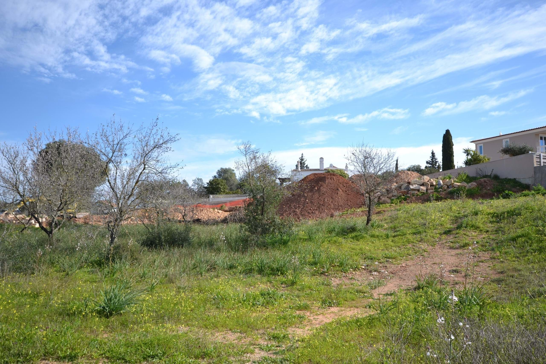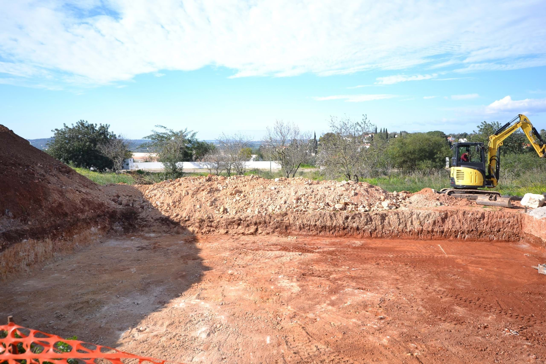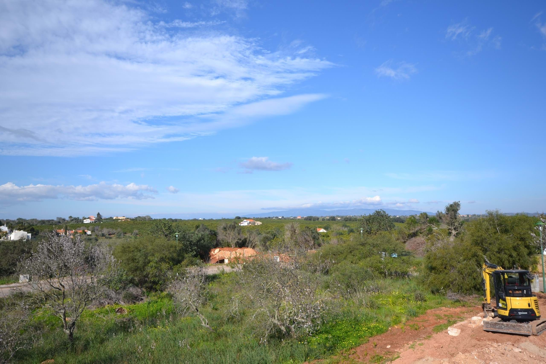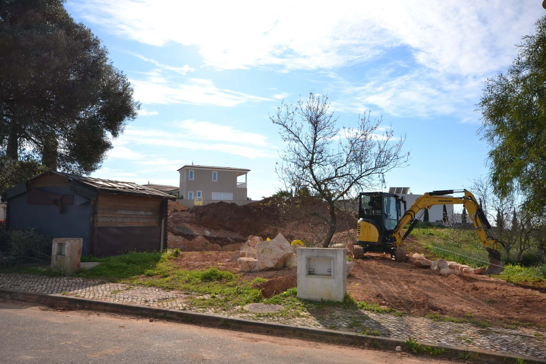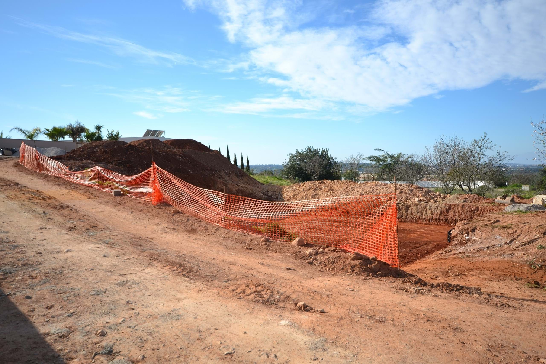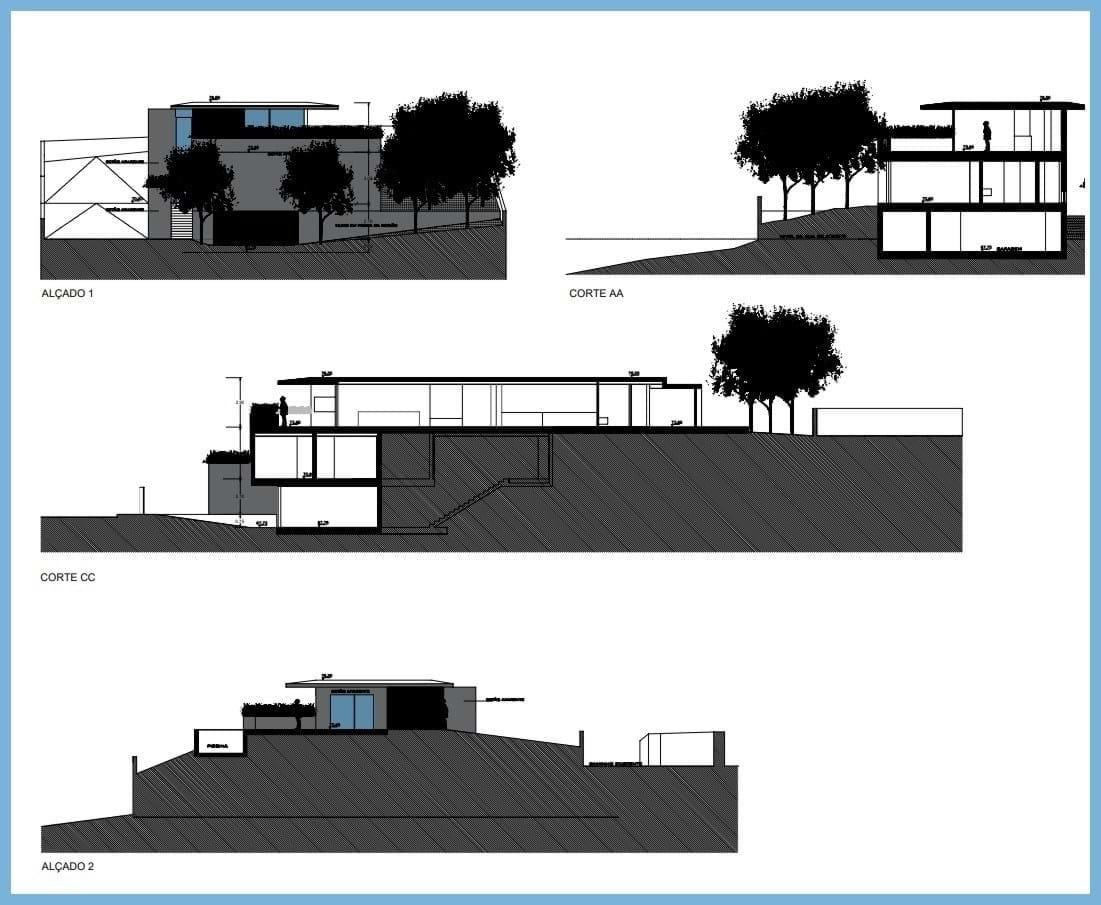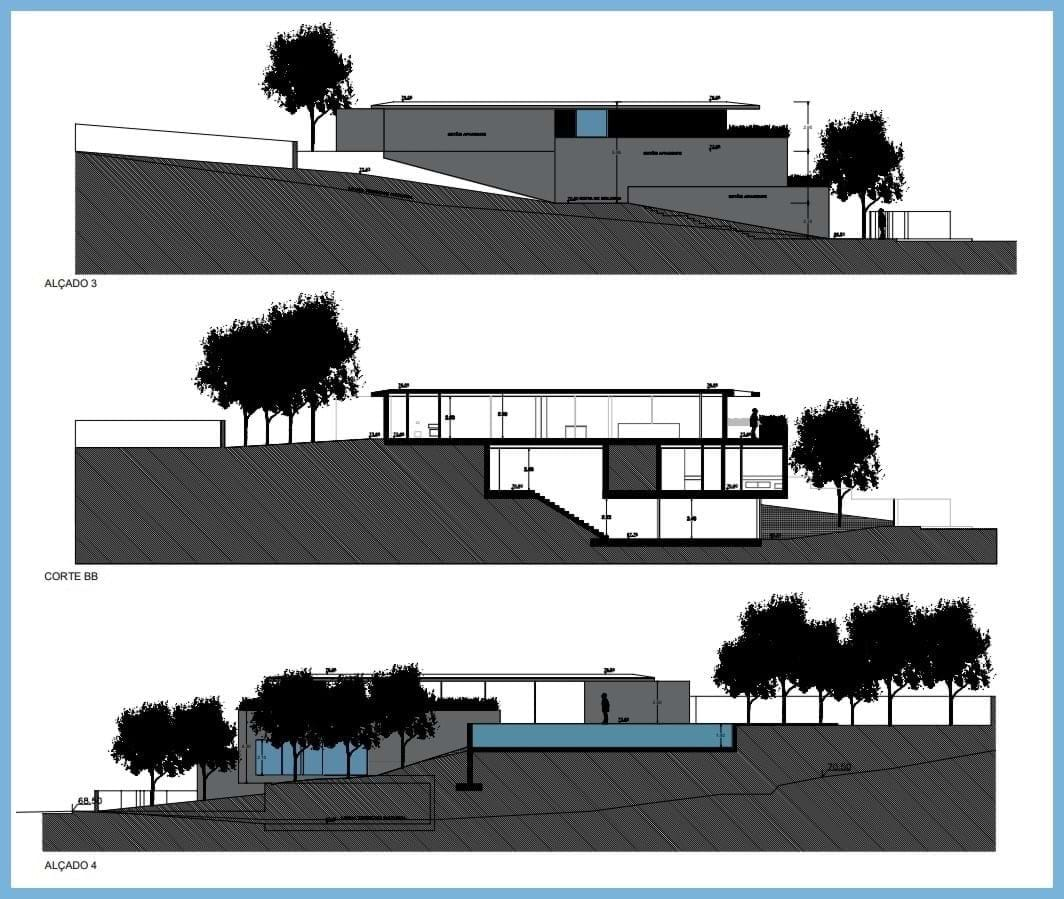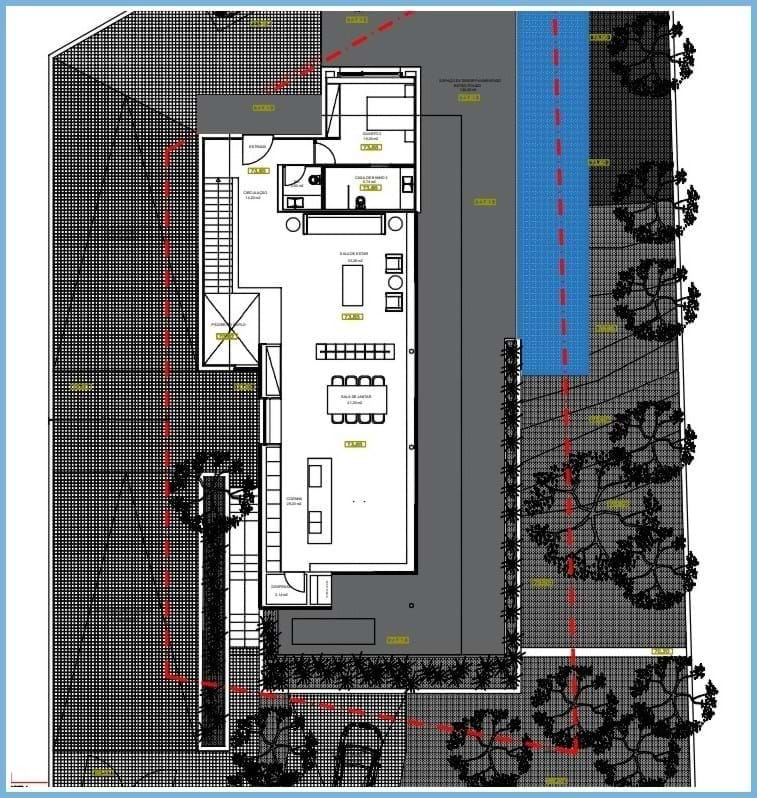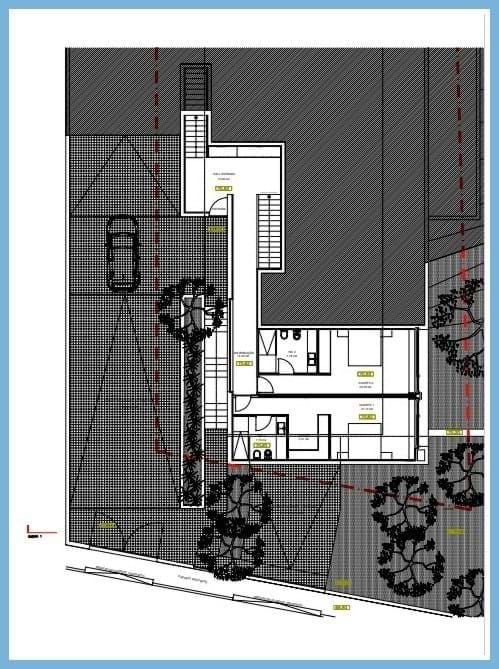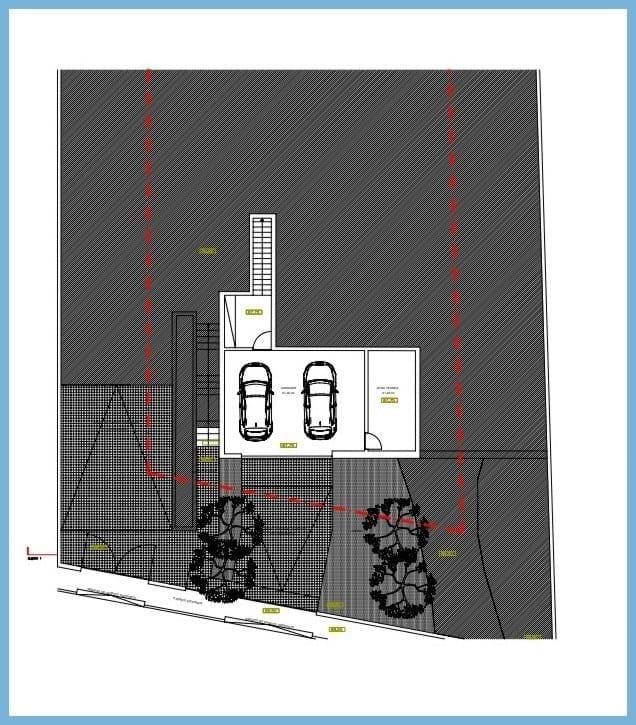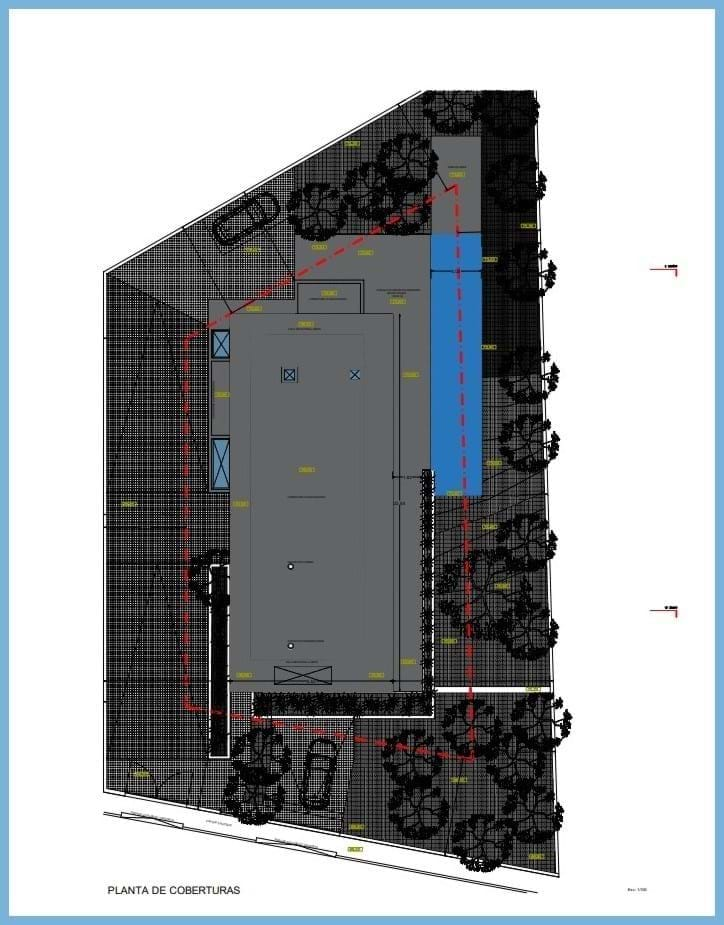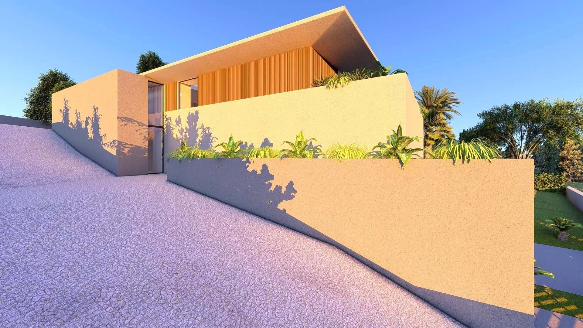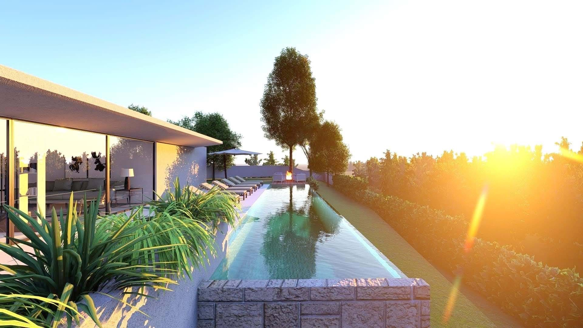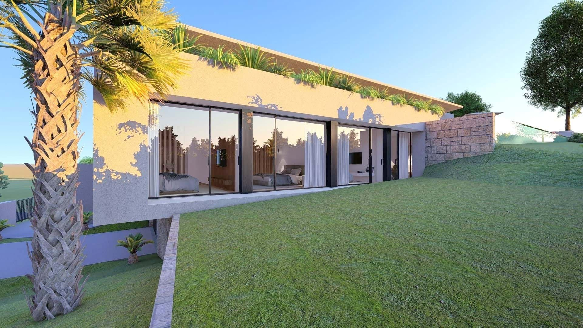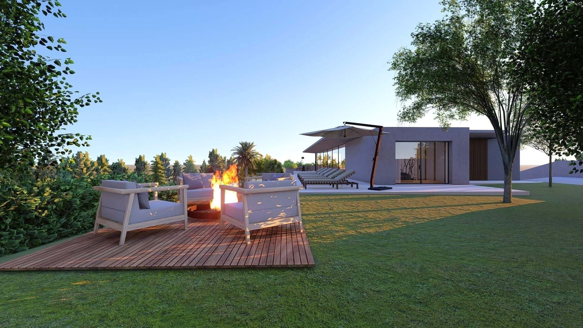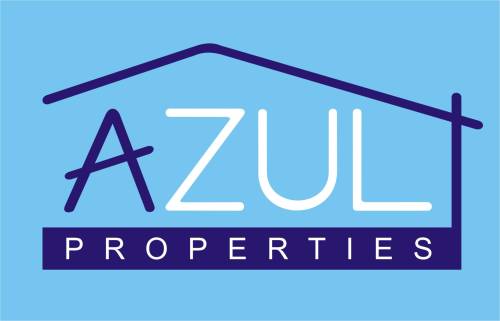Plot & Approved Project for Contemporary Villa V3
Silves, Faro, 8365-023
- Bedrooms : 3
- Bathrooms : 4
- Floor Size : 296 m²
- Visits : 345 in 280 days
Fully approved project ready to initiate the building of a contemporary design villa.
It is divided into three floors; a wide garage for two cars, room for storage and laundry in the basement. The middle floor has two en-suite bedrooms facing west and overlooking the garden. To take advantage of the view, the top floor was designed as a social area and comprises a magnificent living / dining room with an open plan kitchen, a bedroom en suite plus a cloakroom and a pantry beside the kitchen. Good size rooms with an abundance of natural light over the two livable levels.
The villa spaces are complemented by large floor to ceiling glass sliding doors that integrate and create the perfect indoor-outdoor living environment through large terraces, a pleasant garden, and the impressive infinity swimming pool.
Excellent investment opportunity to own a stunning property with endless possibilities within a charming location surrounded by beautiful citrus groves and vineyards, very close to the Amendoeira Golf Course & Resort and Armação de Pêra beach, just 10 km away.


