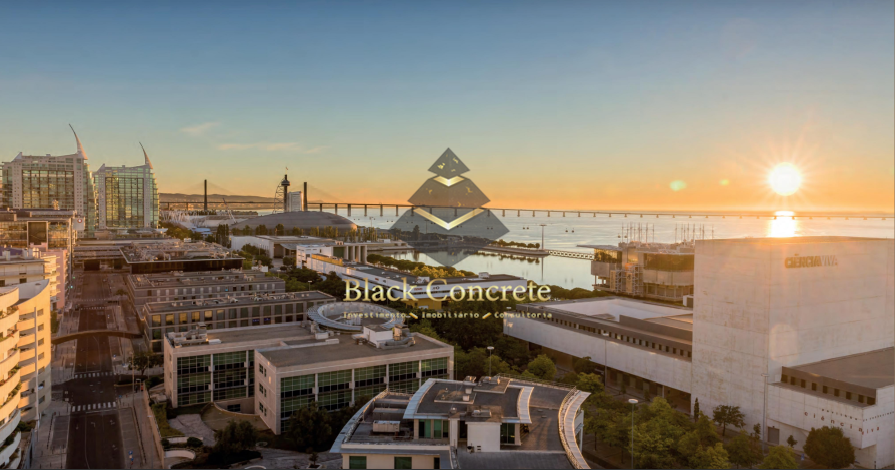T4 + 1 Penthouse In Lisbon
Lisboa, Lisboa, 1990-221
- Bedrooms : 4
- Bathrooms : 4
- Floor Size : 261 m²
- Visits : 50 in 191 days
T4 + 1 Penthouse on the top floors with views onto the River Tagus, the Park “Cabeço das Rolas” and the Park of Nations area. Together with the architect, the developers have chosen the best materials and products for finishings and fit-out.
From our Bulthaup kitchens to the Margres Prestige range Calacatta tiles in the bathrooms to the Iroko wooden floors, we bring a new definition to luxury living in Lisbon.
Dual aspect duplex apartment with river park views and views over Park of Nations includes:
– One of two apartments which exclusively open on 14th floor. Large open plan living and kitchen area with island and social breakfast bar.
– On the lower floors there are 2 bedrooms with en-suite bathrooms and built in wardrobes.
– A private lift leading to the upper floor.
– Bedroom 3 has an en-suite bathroom and panoramic river views.
– Bedroom 4 has an en-suite with a door to a 5th room which could be used as an office or child’s room.
– At least 17 floor to ceiling windows.
This stunning Penthouse will be Best-in-its-class in Lisbon and enjoy access to unique Martinhal services. For more information on building specifications, floor plans and more detailed information contact us!

















