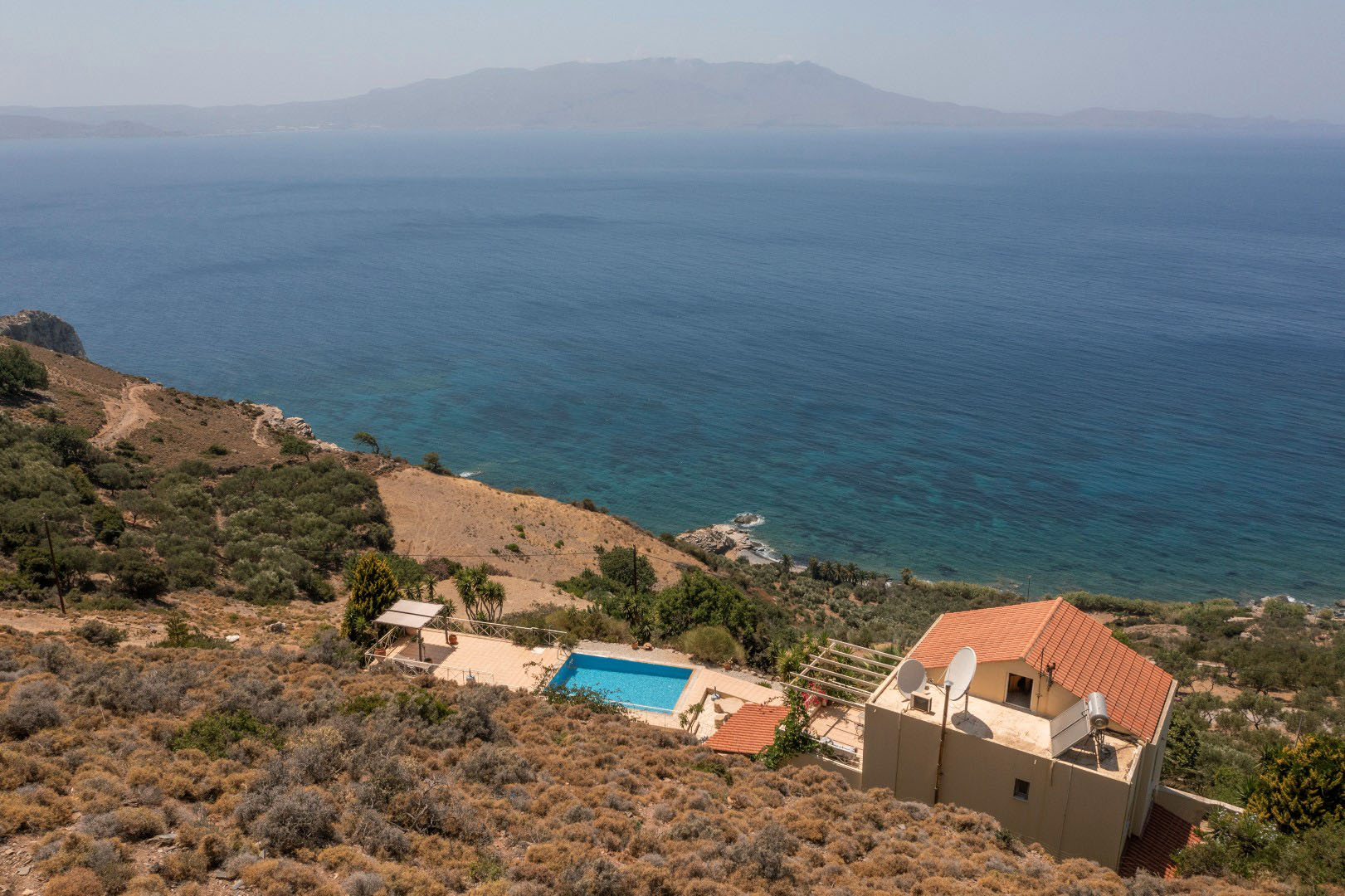Unique, exclusive 3 bed/3 bath Villa perched on a hillside in Scenit C
Chania, Crete
- Bedrooms : 3
- Bathrooms : 3
- Floor Size : 150 m²
- Visits : 245 in 468 days
Located in a very private and secluded spot with an unobstructed view
INTERIOR
Cleverly designed, this villa has a practical layout to make the most out of the spectacular views, is spacious and airy and is decorated in light colours throughout. Every room enjoys the stunning sea and sunset views!
The main entrance door opens into a spacious open plan living room, dining room and kitchen.
The fully equipped L shaped kitchen includes a dishwasher and an electric cooker. There is an adjacent useful storage room which houses the washing machine. This floor also comprises a small shower room with WC, an understairs storage cupboard and a double bedroom with a free-standing wardrobe and a patio door leading to a balcony with outdoor furniture.
Plenty of windows and patio doors allow the constant flow of light throughout the property making every room light and bright.
This floor has many exterior patio areas with access to the pool, and a spacious covered arched area at the front. Off the kitchen there is another separate exterior storage room ideal to store goods and kitchen provisions.
Tiled stairs with a banister lead to the top floor consisting of a small hallway and 2 double bedrooms. Each spacious bedroom is equipped with an en-suite bathroom. The master bedroom is provided with a free-standing wardrobe and the adjacent creme colored bathroom has a bathtub as well as a shower. A sliding patio door opens to a balcony large enough to fit outdoor furniture to enjoy the endless blue shades of sea and sky.
The second bedroom easily fits 2 beds and is also equipped with a free-standing wardrobe and an ensuite shower room with an open shower. A patio door opens to a pergola covered with a colorful bougainvillea and equipped with outdoor furniture – another sitting place with stunning views.
EXTERIOR
The access road is quite steep and the last 100 meters are off road.
Iron double gates open to the driveway, which is lined on both sides with attractive, colorful flowers. There is a spacious garage/ storage room to the left under the pool and from there 5 steps lead to the covered balcony and the main entrance.
The owner has spent much time organizing the outside areas and has paid particular attention to the plants and flowers. There are many seating areas in which to enjoy the sunshine, the shade, shelter from the wind and the amazing sunsets -the choice is yours. A fixed set of 4 marble chairs and a table offers the most breathtaking views. A pergola covered with roof tiles is the perfect place to enjoy your meals and outdoor living, protected from the heat of the sun. The stone built BBQ is conveniently built right next to the pergola.
Above the garage is the 28m2 swimming pool which is fully tiled and has an infinity edge, providing a continuous blue backdrop with the sea and sky. Another wooden pergola covered with a tarpaulin is to be found next to the pool.
Off the kitchen there is a small stone paved patio area with a stone arch which gives access to the wrap-around garden. From there a pebbled path leads to the front of the house.
The big plot is quite steep and has 7 olive trees, a lemon tree, a peach tree, palm trees and yuccas. The rest of the plot has mainly been left in its natural state.




































