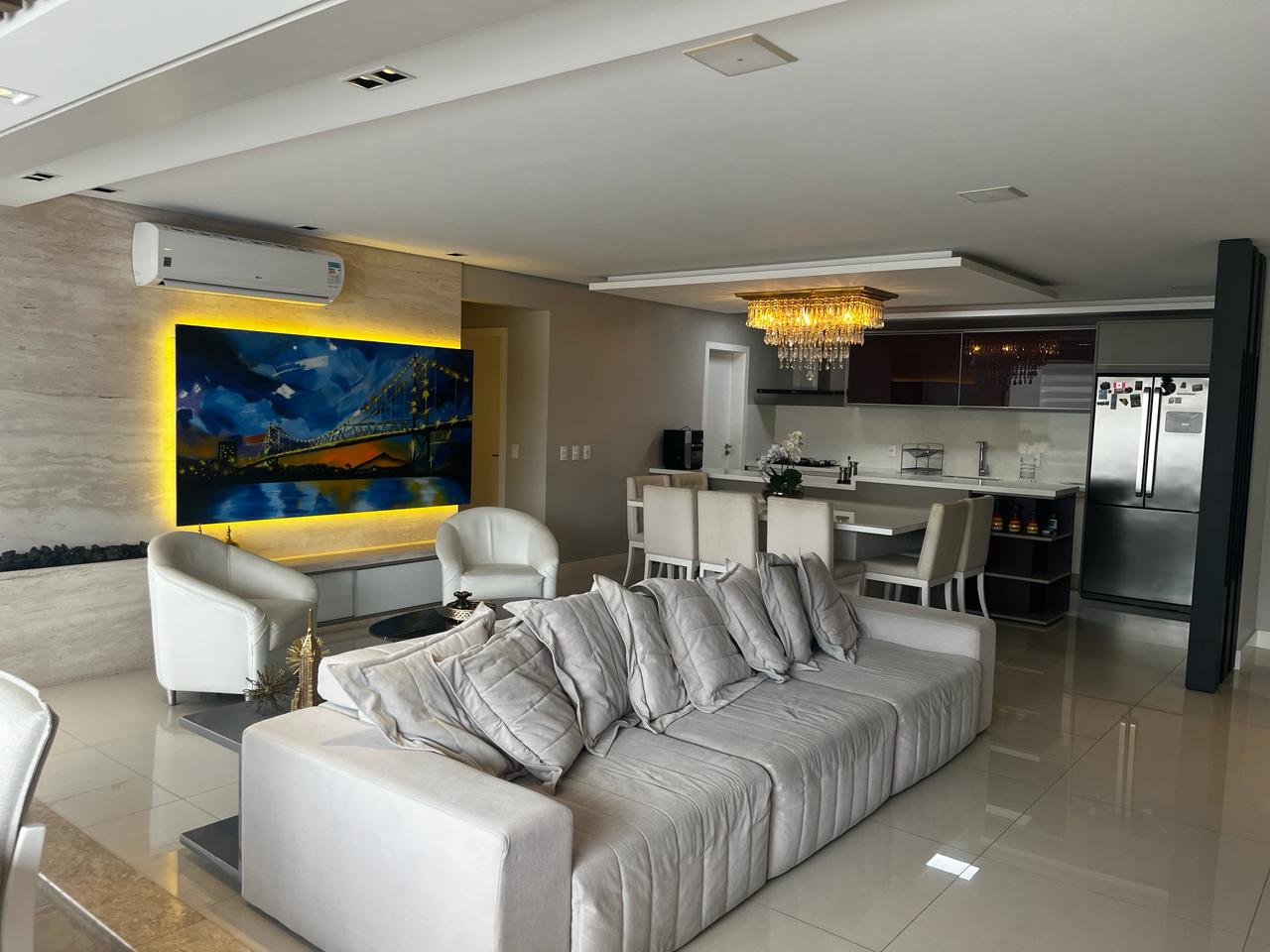3 Bed Apartment in Florianópolis
Itacorubi, Santa Catarina, 88034-000
- Bedrooms : 3
- Bathrooms : 4
- Floor Size : 167.87 m²
- Visits : 78 in 244 days
APARTMENT with the following specifications: private real area of 167.8797m², real common use area of 50.4140m², *total real area of 218.2937m²* – 03 PARKING SPACES: 133 and 133A (G1) and 264 (G2)
The following movable assets, integral to the total price, remain in the mentioned property:
– Kitchen: Integration counter with the dining room in silestone with built-in cabinets, sink counter in silestone with built-in cabinets, overhead cabinets, built-in trash bin, single-handle faucet with filter, tower with Brastemp microwave and electric oven, cooktop, hood.
– Living Room: Slatted panel for TV, Rack with 03 doors, wall with mirror, electric fireplace, travertine marble panel with a painting of the Hercílio Luz Bridge. Support furniture below the Hercílio Luz Bridge painting with 2 sliding doors. 01 Home theater with speakers in the ceiling (requires configuration to function). 01 split air conditioner.
– Dining Room: White lacquer table with glass top, 07 chairs, 01 crystal chandelier, internal lighting in the crown molding, with color change.
– Balcony: Silestone counter, sink with countertop, custom cabinets with 3 drawers, single-handle faucet, barbecue grill, overhead custom cabinet, custom cabinet with silestone countertop with provision for cooktop, German corner sofa, travertine champagne cooler with lid. Brushed steel track light, wooden slat ceiling embedded in the plaster.
– Service Bathroom: Renovated and prepared with shelves for use as a storage or pantry.
– Social Bathroom: Silestone countertop, mirror above the counter, blindex-type box, bidet shower, and all metals.
– Powder Room: Silestone countertop, beveled mirror, rollover blind type curtain, countertop faucet, bidet shower.
– Master Suite Bathroom: Coreon countertop, mirror, custom cabinet with 05 drawers, bidet shower, bathtub with DOKA movable shower. 02 showers, single-handle metal finishes.
– Master Suite Bedroom: 02 bedside tables, 02 chandeliers, upholstered bed headboard, 02 mirrors, TV panel with cabinet and 04 drawers, 01 split air conditioner.
– Closet: 01 split air conditioner, 01 desk with glass top (for work), 01 desk with two drawers and glass top, 01 mirror, 01 makeup desk with 03 drawers, 01 rollover blind type curtain, built-in cabinets with 08 drawers, cabinets with two glass doors, 01 cabinet with niches, 01 chandelier.
– Bedroom 1: Custom wardrobe with two mirrored sliding doors, 1 study desk, and mirrored panel with TV outlet, two shelves, 1 bed base with a trundle bed, niches above the bed headboard, 01 split air conditioner.
– Bedroom 2 (suite): Custom wardrobe with two mirrored sliding doors, 01 study desk and dressing table, panel with TV outlet, shelf, 01 split air conditioner.
– Bathroom (suite): Custom cabinet with granite countertop, mirror, blindex-type box, bidet shower, and all metals.
– Office: 01 desk, custom cabinet with niches, black curtain, mosaic-style lacquer panel.
– Laundry Room: Silestone countertop with custom cabinets.
Amazing Leisure and Communal Facilities
Condo with 24-hour concierge, visitor parking, and leisure infrastructure: gourmet space, children’s party room, gym, cinema, playroom, playground, sports court, garage band, study room, youth space, social area, studio, zen space, women’s space, hot tub, massage, sauna, pet place, pet care, covered heated pool, children’s pool, and adult pool with wet deck.































