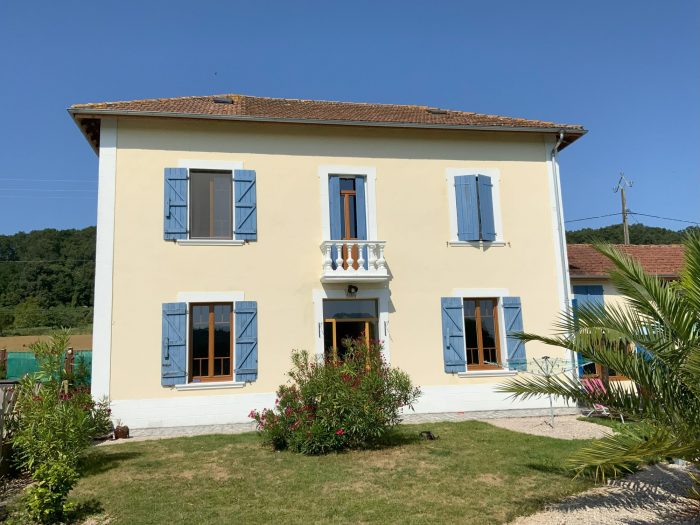Pretty detached house in beautiful rural location
TrIe-sur-BaIse, Hautes-Pyrenees, Midi-Pyrenees, 65220
- Bedrooms : 4
- Bathrooms : 1
- Floor Size : 168 m²
- Visits : 131 in 276 days
Set in its own grounds of 1,995m2, this beautifully renovated property is full of character and ready to move into. Surrounded by a well-maintained garden, the home opens into a spacious, fully fitted American-style kitchen with central island, complemented by a separate laundry room with WC.
Across the hallway, a welcoming dining room with wood burner and dual-aspect windows leads into a bright and comfortable living room, also enjoying dual-aspect views.
Upstairs, the property offers four bedrooms and four bathrooms spread across two floors, providing ample space for family and guests. Outside, a sunny terrace surrounds the above-ground pool—ideal for relaxing or entertaining in a peaceful setting.
The attached barn offers exciting potential for further extension or conversion, adding even more value and versatility.
The property has been sympathetically restored, retaining many original features such as the impressive main fireplace and traditional staircase. It benefits from double-glazing throughout with PVC windows, full insulation, wood-burning stoves, and gas central heating. The sanitation system is fully compliant.
Enjoy complete privacy with no immediate neighbours and an uninterrupted outlook, while still being just 10 minutes from the vibrant market town of Trie-sur-Baïse and all its amenities. A perfect blend of countryside tranquility and convenience.
Ground Floor:
Utility room – 11.8 m2 (Inc WC)
Kitchen – 17.9 m2 with door to terrace
Living room/dining room – 24.6 m2 with dual aspect windows and wood burner
Hall – 8.8 m2 with traditional staircase, patterned tiled floor, under stairs cupboard
Living room – 22.9 m2 dual aspect, wood burner
First Floor:
Landing – 6.4 m2
Bedroom 1 – 16.5 m2 dual aspect, walk-in wardrobe, en suite 4.3m2 with WC, shower, sink
Bedroom 2 – 12.1 m2 door to en suite ‘Jack & Jill’ bathroom 8m2, w shower, bath, WC, sink
Second Floor:
Landing – 2.2 m2 or 4.5 m2 (into eaves)
Bedroom 3 – 6.4 m2 (16.8 m2 into eaves), electric radiator, Velux, en suite with shower, WC, sink
Bedroom 4 – 6.4 m2 (16.8 m2 into eaves), electric radiator, Velux, en suite with shower, WC, sink
Outside:
Barn – 26.5m2 with attic
Terrace with barbecue
Above ground pool – 7m x 4.5m
Landscaped garden, fully fenced, around the house and pool
Fenced outdoor garden with vegetable gardens, lawn, parking for several cars with gate for security
Total land 1995m2
Good to know:
Fibre Internet
Sanitation compliant
Double glazed and insulated
Roof in excellent condition
Airport – 1 heure max (Tarbes/Lourdes)
TGV station – 1 heure max (Tarbes)
10 mins from Trie sur Baise and its shops and commodities
Surface : 168 m2
Rooms : 9
Bathroom : 1
Plot size : 19 a 95 ca
Caracteristiques techniques
Reference
MM2027AP
Price
275 000 €
Location
Trie-sur-Baïse 65220
Rooms
9
Bedrooms
4
Shower room
3
Bathroom
1
Property tax
558 € /year
Plot size
19 a 95 ca
Sanitation
Individual compliant
Openings
Wood/Double glazing
Swimming pool
Yes
Heating
Wood, Gas
Living room
24 m2
Interior condition
Excellent
Kitchen
Fitted
View
Campaign
Description of the pool
Hors sol, approx 7m x 4,5m
Roof
En excellent etat
Informations complementaires
Including fees of 4.96% to be paid by of the purchaser. Price excluding fees 262 000 €. Energy class D, Climate class D Estimated average amount of annual energy expenditure for standard use, based on the year’s energy prices 2021: between 3340.00 and 4580.00 €. Information on the risks to which this property is exposed is available on the Geohazards website: georisques.gouv.fr. This property is offered to you by a commercial agent (Sole proprietorship).
Agent commercial (Entreprise individuelle)
Nos honoraires






















