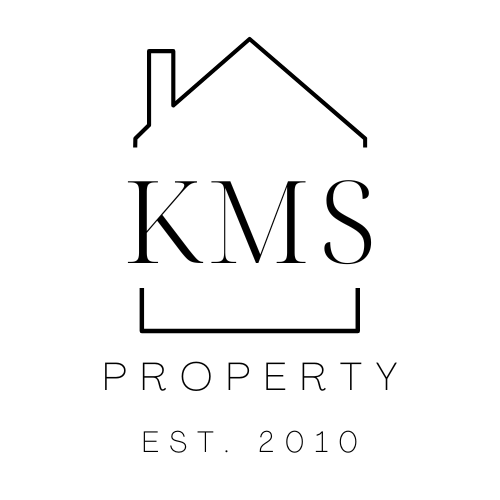5 BED, 6 BATH House IN Estepona,Estepona Malaga
Estepona, Malaga
- Bedrooms : 5
- Bathrooms : 6
- Floor Size : 900 m²
- Visits : 120 in 408 days
Investor Alert!
A very interesting prospect in this luxury detached villa which can easily be divided into 3 seperate plots with the main house standing in the premier plot. Located on a private residential urbanisation which is a few minutes drive from the bustling portal town of Estepona with its wide array of shops, bars, restaurants and local and International schools. The glamorous towns of Puerto Banus and Marbella are a 25 minute drive away with the airports of Gibraltar and Malaga both being under an hours drive from this villa.
The property is entered through imposing double gates leading up to a water fountain feature in front of the main entrance to the house which is very grandure.
To the left of the property there is a tennis court of 750 square metres which could be segregated as a seperate building plot or enjoyed to the full as a well maintained tennis court.
To the right side of the entrance there is another plot of land of some 850 square metres with a seperate entrance currently being used as a garden laid with grass and mature trees along with 2 private dog kennels.
The fine entrance hall to the main property has double doors and you enter into a grand hall with a galleried landing with impressive stained glass windows to the front of the property which are simply beautiful when the sun penetrates through. There are steps down to the informal living area which has a real log burning fireplace and doors to a terrace which lead to the gardens and out to the tennis court.There are also doors to the formal dining room on one side which is perfect for hosting dinner parties and has complimenting marble borders in the same mirror design as the stucco ceiling. From the informal living area, there is access to the family kitchen being fully fitted with a dining table and entrance to a utility room and an opulent guest bathroom. There is an additional door which leads out to an Andalucian patio for drying clothes etc and there is a utility cupboard where there is a storage space containing a 800 litre water deposit and the boiler. In addition on this level there is a large guest double bedroom with en suite and fully fitted wardrobes.
From the informal living room, there are steps up to a formal lounge with beautiful open fireplace and a solid wooden staircase leads up to a galleried office area, there is also an impressive book library made of solid wood which wraps around the open fireplace making a cosy feel to the room. The master double bedroom with en suite and fully fitted wardrobes is located off this formal living room. From the living room, there is a door that leads down to the garage which is accessed by a spiral staircase. Another set of doors lead out onto an enclosed patio / conservatory with windows and views of the sea and countryside. Steps sweep down from this area to the swimming pool, patio and bbq areas. The whole house has been constructed with family in mind and entertaining guests. The property has everything, outside kitchen, bodega, gym space, dog kennels, workers hut/store room and guest accomodation.
Upstairs in the main house, you will find 2 double bedrooms, both with fully fitted wardrobes and en suites, one of the bedrooms has a balcony overlooking the water fountain at the front of the property and tennis court and has wonderful sea views. The stained glass window can be seen from this balcony and you could look down through the window into the magnificent hallway.
Outside of the property there are plenty of spaces for storage including a wood store and a double garage which has a bodega. There is a 5th bedroom again with en suite and fully fitted wardrobes which has access from the garage and also the pool area.
In the garden on this side of the property, which expands to 850 square metres there are 2 enclosed dog kennels and storage rooms, plenty of shrubs and trees which could easlily make a plot as it has a seperate entrance to the double garage, there is ample space for car parking also on the sweeping driveway down from the entrance gates. There is an access gate to the rear of the property where you could easily walk to the new school.
This house has so many different possibilities and will give so much pleasure throughout the summer months with outdoor entertaining we so love to participate in during the months from April to October.
Early viewing of this imposing detached luxurious house is highly recomended.

