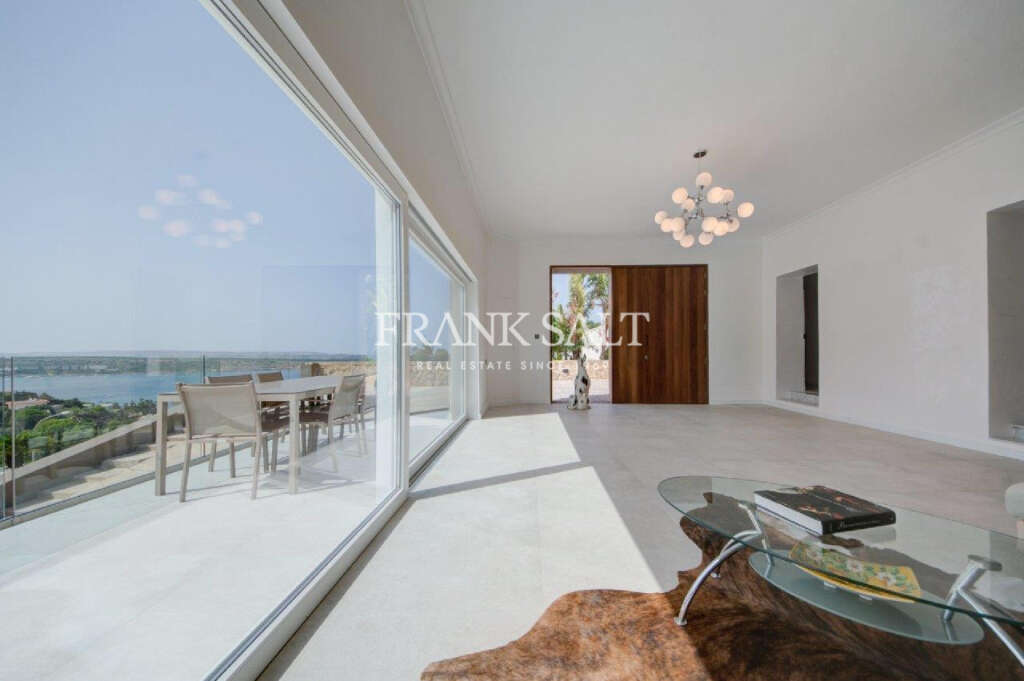Mellieha, Furnished Villa - 321763
Mellieha, Malta
- Bedrooms : 5
- Bathrooms : 0
- Visits : 262 in 622 days
5-bed, 4 bath/shower; 2-car carport, 1-car LUG plus additional off-street parking for 6 cars on private driveway. Landscaped gardens with lawn and above ground pool; BBQ/dining verandah; wrap-around deck and patio Garden with mature trees and escarpment at rear leading to majestic cliff face and huge cave. Quality appliances, furnishings and finishes, contemporary artwork, solar hot-water, split/ducted air-conditioning throughout. LocationQuiet leafy cul-de-sac in a highly sought-after exclusive residential villa estate, with expansive views over pine-forest valley, Mellieha bay, Comino, Gozo and the Mediterranean. 2 minutes to beach and 2 km from shops, Michelin restaurants and Mellieha village core.INTERNAL400m2 luxury livingOpen-plan spacious entry foyer and lounge with contemporary feature fireplace and Veneziano walls. 6m-wide, glass sliding doors onto BBQ outdoor-dining verandah overlooking pool and lawn-garden with magnificent valley and sea views.Split-level, open-plan, brand-new Pedini kitchen, wood-paneled dining room, rock-cave wine cellar, concealed chef’s kitchen with Siemens appliances and guest WC with walk-in shower.Split-level spacious family sitting room (TV/cinema/music) with fitted carpet.Veneziano marble staircase and lobby.Carpeted hallway and wood-paneled landing leading to fitness area with Kettler treadmill and weights station.Master double-bed suite, fitted carpets, split-level parquet floor, snug lounge with log fireplace, fitted walk-through and built-ins, spacious en-suite bathroom with bath and walk-in shower, smart mirror, twin vanity unit, light and airy with direct access to wrap-around deck and spectacular sea views.Junior suite comprising private hallway leading to secluded rear patio garden, 2 double-bedrooms including nursery/walk-in partition, large en-suite with bath and fully-glazed walk-in shower with sea views.4th double-bedroom with sofa-bed lounge and study area, bright and airy with arched windows and patio doors leading to tranquil side garden.5th double-bedroom / kids playroom with TV lounge / dining area and bay windows leading to wrap-around deck and breathtaking sea views.Marble-tiled bathroom with separate bath and walk-in shower.EXTERNAL1,280m2 landscaped terraces30m2 lock-up garage and pump-room at street, Level -2.Gated driveway with off-street parking (6 cars), leading to 2-car carport at Level 0.200m2 front lawn garden with pop-up sprinklers and demountable above-ground pool for hours of family fun, (removed in winter) at Level -1.Landscaped garden terraces over 5 storeys leading to limestone cave in cliff (~25m above street level), unparalleled sea views throughout. PROPERTY IS ALSO TO-LET.











