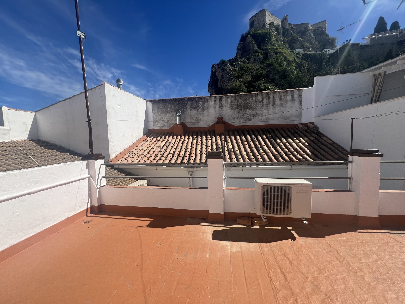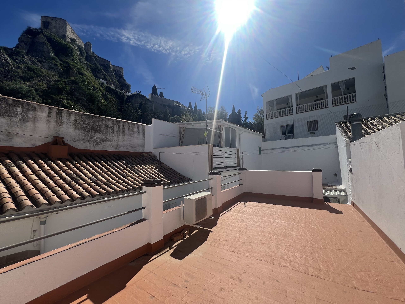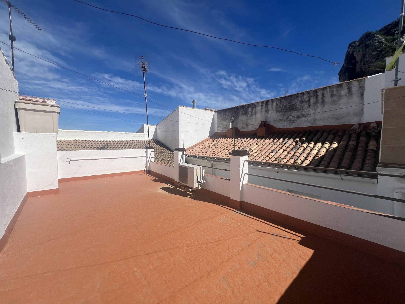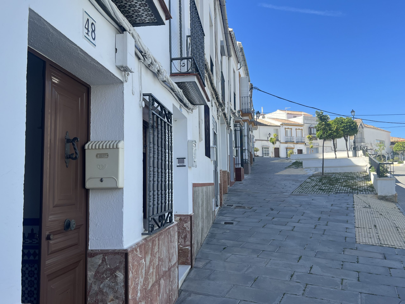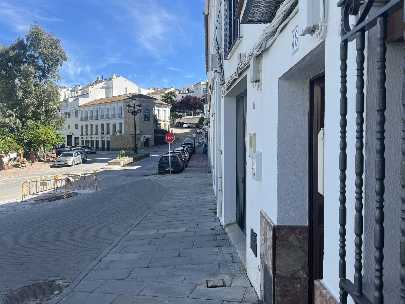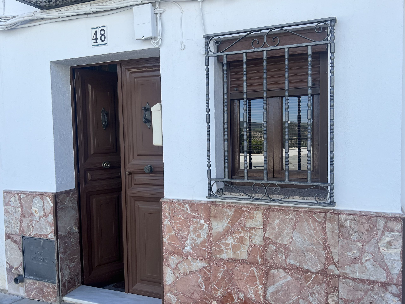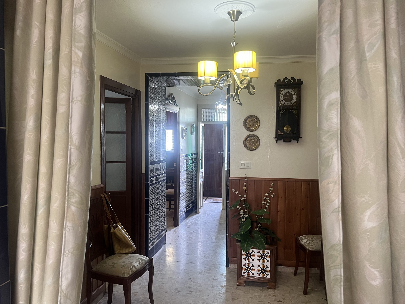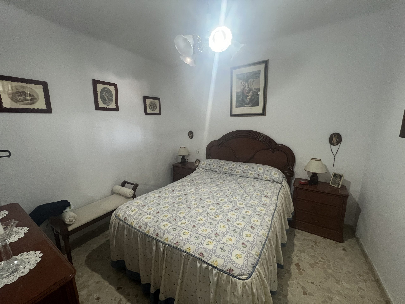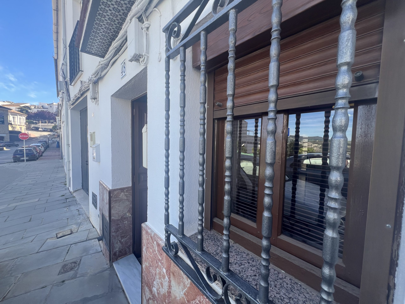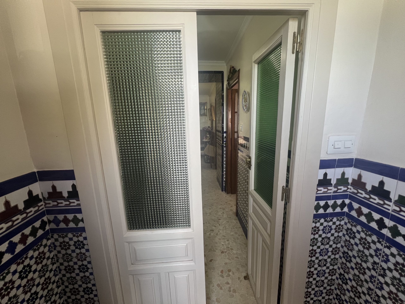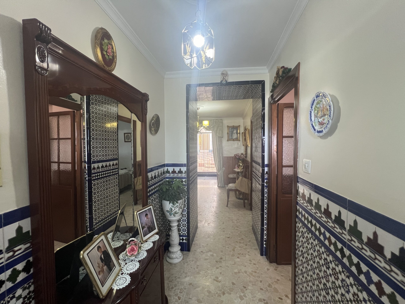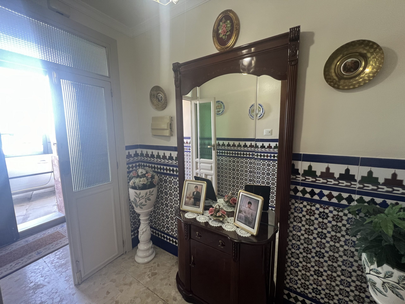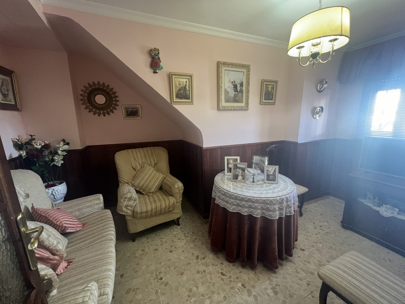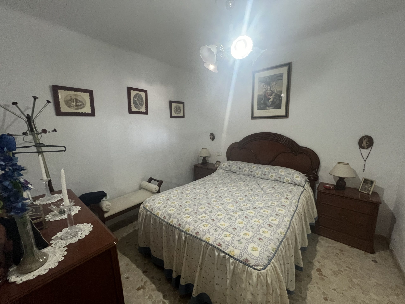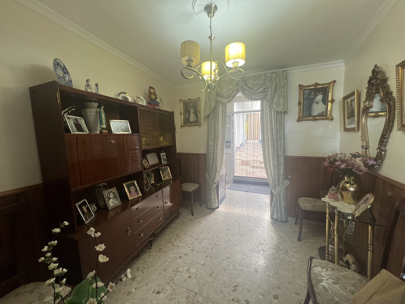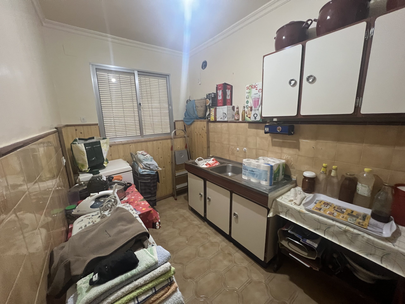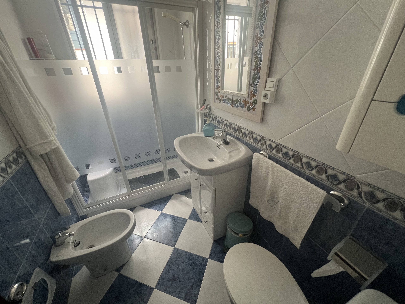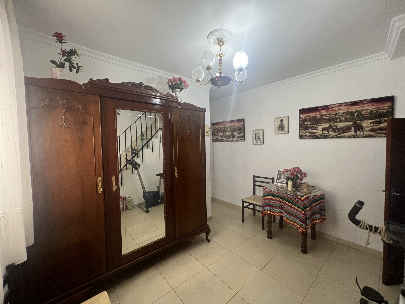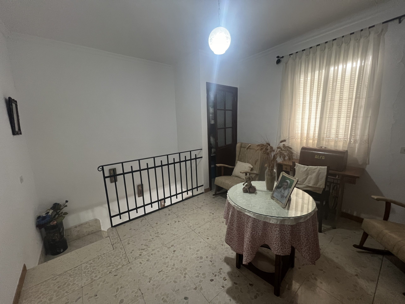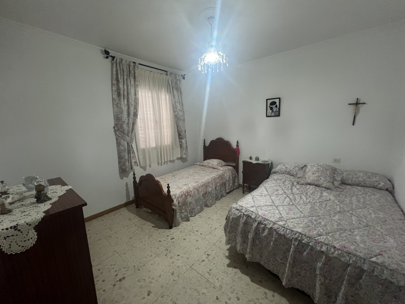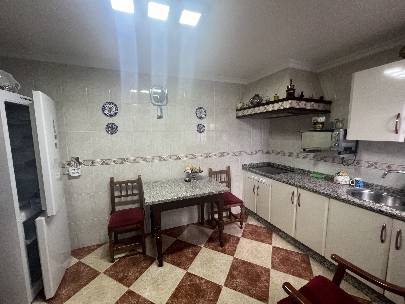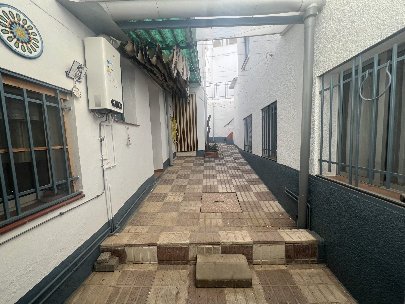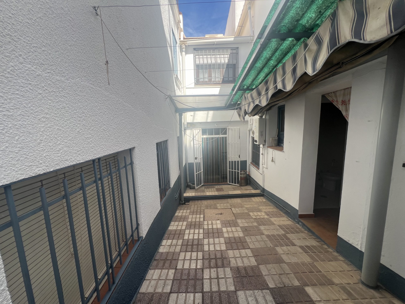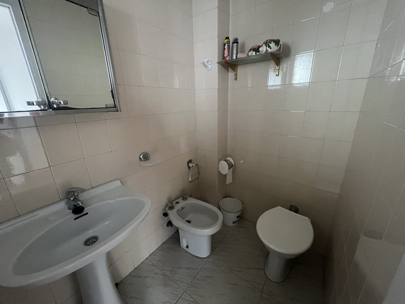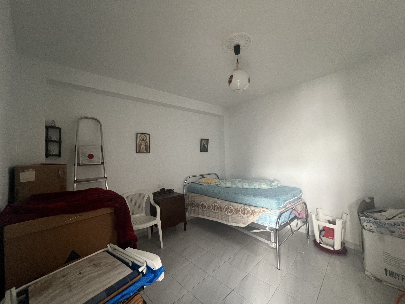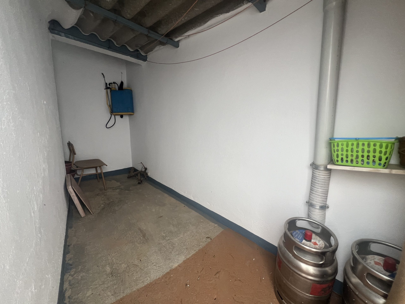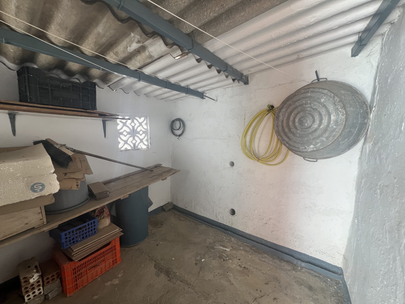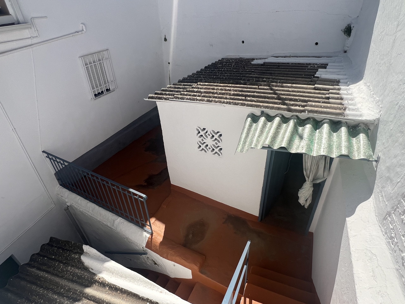Casa Canto de Pajaro Townhouse
Olvera, Andalucia
- Bedrooms : 3
- Bathrooms : 2
- Floor Size : 183 m²
- Visits : 189 in 535 days
Situated on a quiet but central part of the old town we have this beautifully modernised home .
Originally this property was divided into two apartments but now is united into one spacious home with quirky layout and some lovely features .
The double fronted facade is very attractive with a ground floor bay window with decorative bars which is full of flower pots, a balcony and windows on first floor level. The original double wooden doors which lead into the traditional Zaguan entrance lobby with its stylish flooring and crema painted wrought iron and glass door ,from here you come into the living area , which is open plan with a lounge and dining area and a fabulous modern fitted kitchen , which is spacious with lots of counter tops a peninsula and has all the top quality integrated appliances the work tops are a quality white ceramic with light grey veining and a grey granite .At the end of the kitchen is a small internal patio, which is both attractive and practical as it brings natural light in to this end of the kitchen, very common feature here and known as a pozo de luz .
Then moving beyond the kitchen there is a modern fully tiled bathroom with large shower , suspended vanity unit and a loo.
Then there is a good sized utility room which houses the laundry and has ample storage , teh walls here are finished with a natural stone application. A door from the laundry leads out to a lovely flower filled patio , with absolutely stunning views , it also houses a good sized storage shed and has a door which gives access to the rocky penon beyond, there is ample space for alfresco dining and its surely a lovely spot to start your day with a coffee and tostada.
Back into the ground floor and through to the dining area , a door leads to the staircase to the first floor at the bottom of which is the street door which gave access to what was the apartment above as the first floor is now forms the first floor accommodation this could be removed and a window added .
The first floor comprises of two smaller bedrooms a family bathroom with full shower, bidet, large vanity and loo , then there is a very spacious master bedroom suite with a wall of built in wardrobes , it flows into a short hallway which leads into another room curranty used for ironing and storage , maybe an En suite bathroom could be added here to make this a full master suite ? o have a home office , the whole first floor is very light and bright , well finished and has some ice views from some of the windows.
back through to the first of the smaller bedroom’s and another staircase leads up to the last level , at the top of the stairs are another two spaces , one of which was the laundry room for the previous apartment and the other which has the door out to the lovely roof terrace , which provides absolutely beautiful almost 360 degree views , up to the statue on the rocky crags of the penon and over the village to the countryside on one side and out over the petty street to the front.
This is a wonderful house that really needs nothing but there are some opportunities to adapt some spaces to suit personal needs and make it yours .


