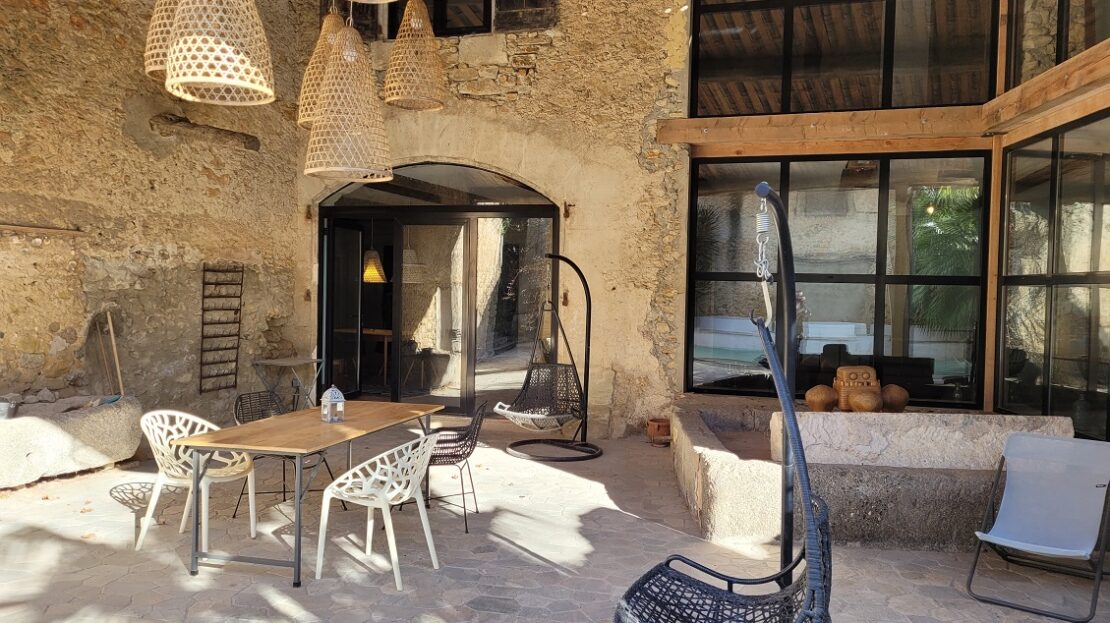Superb Stone Property Composed Of A Gite Of 120 M2 With A Courtyard An
Cessenon Sur Orb, Herault, Languedoc-Roussillon, 34460
- Bedrooms : 8
- Bathrooms : 5
- Visits : 92 in 300 days
Village with with all shops, cafes and restaurants, schools, 15 minutes from Beziers, 10 minutes from the Orb river and 10 minutes from the Canal du Midi.
Located just 15 minutes from Beziers, this unique property is a captivating blend of modernity and rustic charm, full of character with exposed stones. Offering a gite of 120 m2 (3 bedrooms, 2 bathrooms), a generously renovated barn of 390 m2 (5 bedrooms, 3 bathrooms), and a spacious garage of 200 m2, this real estate ensemble provides ample room for various possibilities. It combines contemporary elegance and authenticity, a perfect marriage of modern style and touches of rustic character, creating a place that exudes distinction.
Converted barn (390 m2)
Ground = Living room/equipped kitchen of 110 m2 (fix elements, stove, sink, dishwasher, fridge) with french windows opening onto the courtyard + office of 40 m2 + laundry of 4 m2 + WC with handbasin.
1st = Large lounge of 68 m2 + hall of 14 m2 + 4 bedrooms of 16 m2, 12 m2, 14 m2 and 20 m2 + washroom of 3 m2 (shower, washbasin, WC) + washroom of 7.5 m2 (shower, washbasin, electric WC).
2nd = En suite bedroom of 40 m2 (shower, washbasin, WC), communicating with the gite.
Exterior = Courtyard of about 200 m2 with pool (8x5m) and barbecue + access through a barn/garage of 200 m2.
Gite (120 m2) with independent access and no overlooking on the main residence
Ground = Living room/equipped kitchen of 45 m2 (fix elements, stove, sinker, dishwasher, fridge) with access to the courtyard.
1st = Hall of 8 m2 + bathroom of 12.5 m2 (bath, washbasin, WC, shower) + bedroom of 16 m2.
2nd = 2 en suite bedrooms of 12 m2 and 10 m2 with same washroom of 7.5 m2 (shower, washbasin, WC) + access to the 3rd floor (en suite room of the main residence).
Exterior = Courtyard of 65 m2 with an above ground pool.
Sundry = Town gas central heating + double glazed windows + estimated amount of annual energy consumption for standard use: between 3220 € and 4356 € per year. Average energy prices indexed on 1st January 2021 (including subscriptions) + annual land tax of 5637 € + wood burners in main residence + gite could be rented 1200 to 1500 €/week.
Price = 768.600 € (Superb and super rare property !)
The prices are inclusive of agents fees (paid by the vendors). The notaire’s fees have to be paid on top at the actual official rate. Information on the risks to which this property is exposed is available on the Geo-risks website: georisques. gouv. fr
Property Id : 55618
Property Size: 510 m2
Property Lot Size: 779 m2
Bedrooms: 8
Bathrooms: 5
Reference: CCC793800E
Other Features
Courtyard
Immediately Habitable
Near the coast
Outside space
Prestige
Private parking/Garage
Rental Potential
Swimming Pool
Terrace
With Land/Garden

























