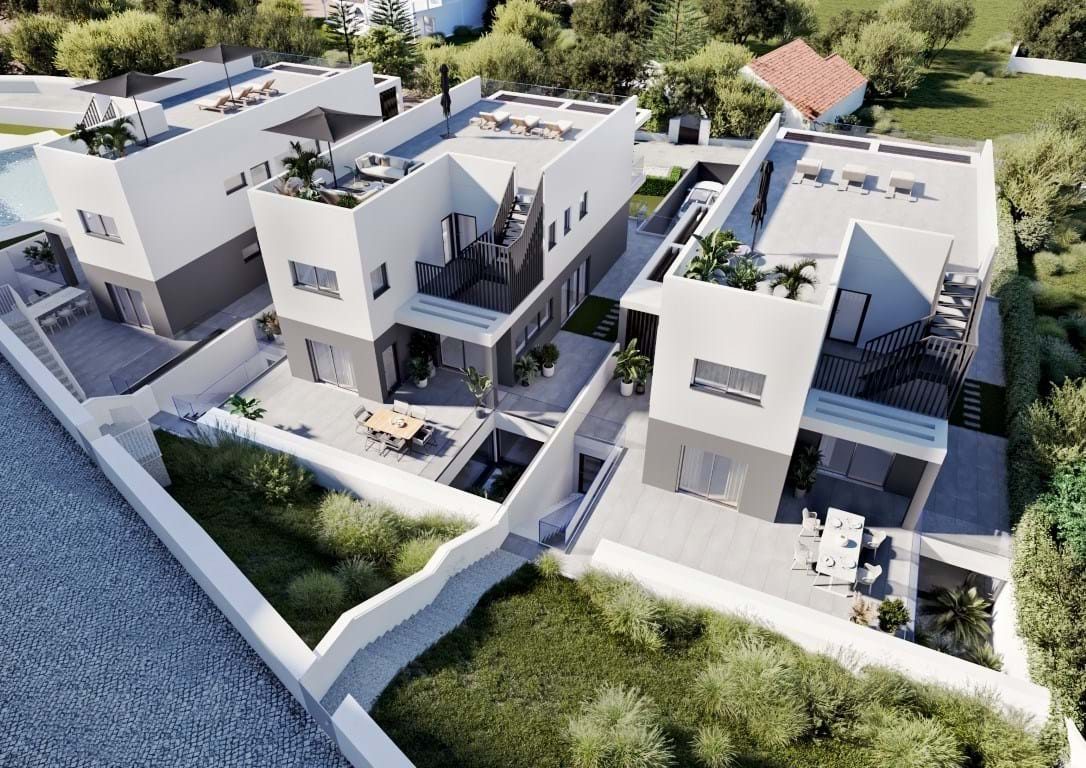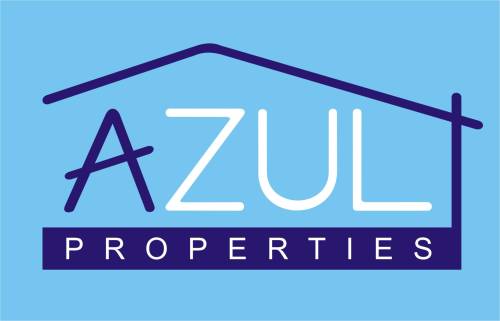Plot & Approved Project for Construction a 4 Bed. Villa
Sao Bras De Alportel, Faro, 8150-022
- Bedrooms : 4
- Bathrooms : 3
- Floor Size : 215 m²
- Visits : 999 in 777 days
The approved project is for a modern house with two floors plus basement. The ground floor is divided into a spacious open plan living room and kitchen, one bedroom and a bathroom, the first floor has 3 bedrooms, one is en-suite, two bathrooms, terraces, one of which gives access to a fantastic rooftop terrace. The large basement benefits from natural light and a garden in some areas, where you can create a games room, cinemahome, etc. it has several rooms for storage and laundry and it will still be possible to park 3 cars easily.
Is part of a small condominium where there are only 11 units that share a common area which comprises a landscaped garden and a swimming pool, however this plot also has a private garden. The land has open views to the countryside and an easy access from the city’s ring road.
Pleasant private garden and terraces, extend to the front of the house as well as to the back and complement this fantastic property not to be missed, as it will be possible to customize in terms of finishes and start building and avoid the project approval timings.
Basement= 237,25 m2
Rooftop Terrace = 102,25 m2















