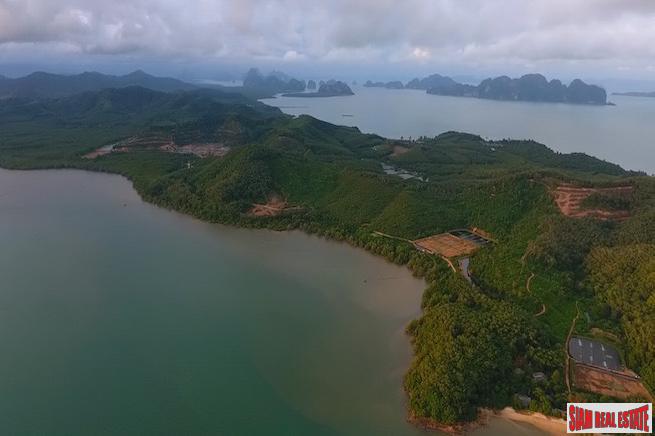Spectacular Beachfront and Sea View Land Plot in Phang Nga Bay
Phang Nga, Phang Nga
8Picture(s)
1,704,910Sqft
A remarkable land plot is available for sale in the Phang Nga Bay area of Southern Thailand. Phang Nga is the new up-and-coming destination and this is a rare opportunity to invest this property of this nature.The land plot is 1065-2-27 Rai, or a large 1,704,908 sqm in size. The land offers beach front and sea views of scenic Phang Nga Bay and its spectacular karst landscape.
GBP 119,719,101
Exceptional 1,250 Rai Beachfront Property in Tropical Koh Yao Yai
Kho Yao Yai, Phang Nga
9Picture(s)
2,000,000Sqft
This is an exceptional 1,250 Rai land plot situated with a beautiful beachfront and sea views on Koh Yao Yai. The location is on the North West side of Koh Yao Yai facing Phuket Island. Beautiful Sunsets over Phuket overlooking the tranquil waters of Phang Nga Bay.The plot is both flat and slope hill with a mixture of hard wood and rubber trees.The access roads are both gravel and dirt track.
GBP 89,887,640
Commercial Property IN Palma de Mallorca,Palma de Mallorca Islas Balea
Palma de Mallorca, Islas Baleares
1Picture(s)
GBP 60,379,310
3 BED, Apartment IN Palm Jumeirah,Palm Jumeirah Dubai
Palm Jumeirah, Dubai
3Bedroom(s)
9Picture(s)
7,186m²
3-Bed Full-Floor Apartment With PoolBACK AVAILABLE AT THE PRESTIGIOUS AVA DEVELOPMENT!Only 17 residencies in total
Full floor units, one apartment per floor
-270’ views
-4 m height ceiling
-terraces with pools
-private beach
-a la carte services by Dorchester collection•fully fitted
•design by Portia Fox
•Payment plan 50/50
•Completion end 2025
GBP 52,155,172
Land for Sale in an Industrially Zoned Area, Lat krabang , Bangkok.
Bangna, Bangkok
6Picture(s)
369,600Sqft
Land for Sale in an Industrially Zoned AreaHighlights :- The land can be sold separately in halves, providing flexibility for buyers.- The surrounding area is home to several certified factories by the Ministry of Industry, making it a high-potential area for industrial businesses.- This land plot is located in a prime industrial zone with excellent access to the expressway and major roads.
GBP 45,680,899
Secret Beach for Sale Koh Lanta
Lanta Islands, Koh Lanta
8Picture(s)
200,000Sqft
Secret Beach for Sale in Koh Lanta, ThailandSecret Beach Koh Lanta is well known to expats and repeat tourists. This is an absolutely stunning and pristine parcel of Koh Lantaa€™s coastline. Featuring not one, but two private coves, Secret Beach is the most beautiful plot of land on Koh Lanta for sale.
GBP 42,134,831






