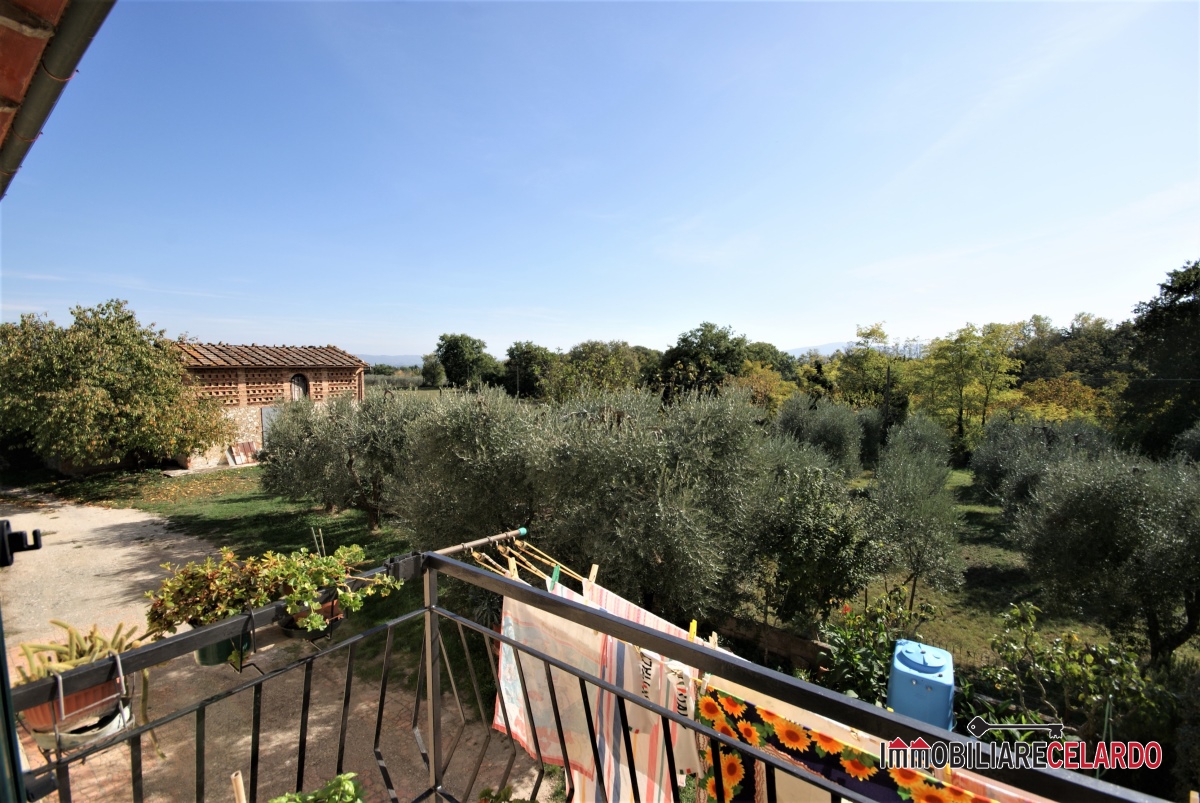Manor house with outbuildings-NEH-1125-1466
Siena, Toscana
- Bedrooms : 5
- Bathrooms : 0
- Floor Size : 922 m²
- Visits : 354 in 1459 days
For sale in Colle Di Val d’Elsa (SI), in the first countryside but not isolated, VILLA PADRONALE with outbuildings for a total of 922 square meters.
– Manor house, free on 4 sides, composed:
on the first floor an apartment of 223 sqm composed of living room, kitchen, dining room, 5 bedrooms and 2 bathrooms (although currently used as 2 connected apartments).
on the ground floor a stable and 5 rooms currently used for storage, for a total of 402 square meters.
In the immediate vicinity of the main body there are also:
– two-level brick hut composed of various rooms with a total surface of 117 sqm on the ground floor and 47 sqm on the basement floor
– A semi-open barn of 133 square meters.
The property includes 3 hectares of land used partly as an olive grove.
NB. Possibility of change of use destination in housing both for the ground floor of the main house and for the first shed on two levels in which it is possible to build an independent villa.
The buildings, surrounded by greenery, are located in an excellent area just a few minutes from the town.
Energy class being processed
Our agency is structured to provide you, free of charge, with assistance for the loan application, notary, technicians and whatever is necessary through the banking institutions and professionals who collaborate with us.
www.immobiliarecelardo.it
Energy Class: N.D. KWh/mq
Rooms: 21
Bedrooms: 5
Bathrooms: 2
Area: 922 sq. m
Terrace/Balcony: Yes
Lift: No
Air Conditioning: No
Alarm System: No
Garden: Private
Concierge: No
Our Reference: NEH-1125-1466




















