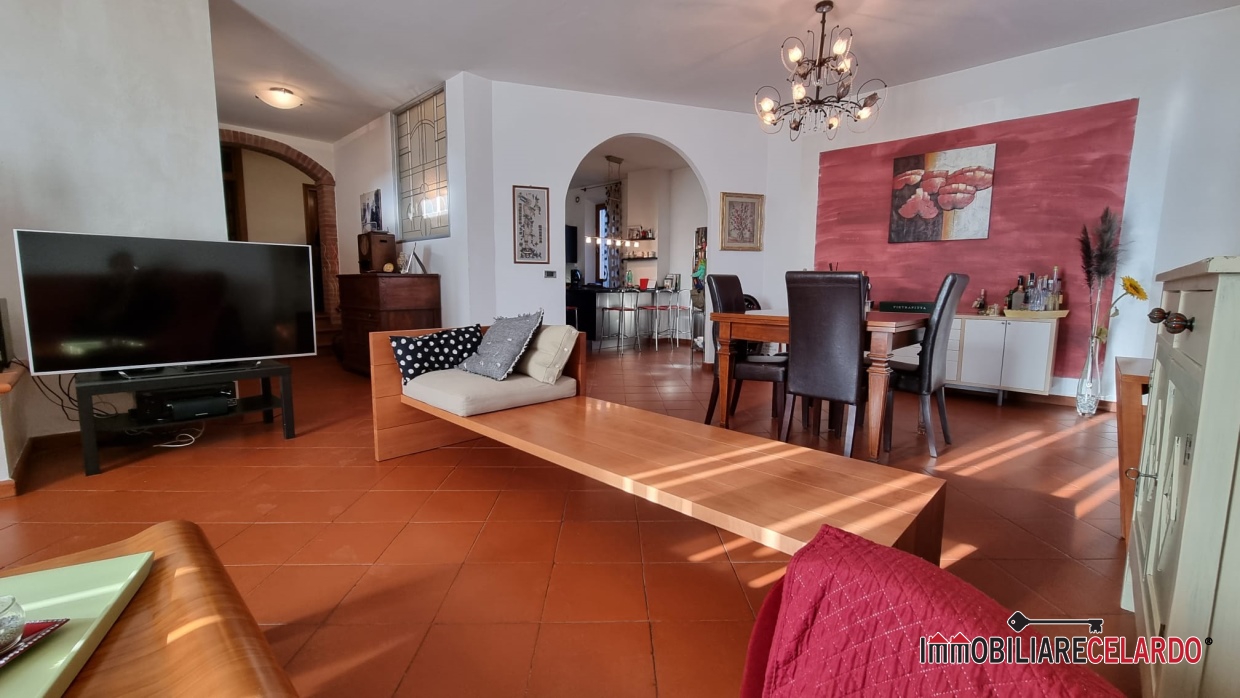portion of a two-family villa-FBT-1570-1466
Siena, Toscana
- Bedrooms : 4
- Bathrooms : 0
- Floor Size : 311 m²
- Visits : 365 in 1466 days
For sale in the Municipality of Colle di Val d’Elsa (SI), close to services, PORTION OF TWO-FAMILY VILLA of 311 square meters (of which 60 square meters in the basement, 56 square meters on the ground floor and 195 square meters on the first floor).
The house is on the first floor and consists of:
large living room with fireplace, kitchen, four bedrooms, two bathrooms, closet and two balconies for a total of 38 square meters (32 square meters and 6 square meters).
On the ground floor there is a large room stacked as a garage and consisting of a large room, kitchenette, toilet and adjacent to a room used as a laundry.
The ground floor can be transformed into an independent apartment.
In the basement there is a cellar with driveway access.
The courtyard is currently shared with the house on the second floor of the building but can be divided into two exclusive areas.
N.B: Possibility to purchase a large plot of agricultural land bordering the property.
Present attic in common.
Energy class: E
Our agency is structured to provide you with assistance for the mortgage request, notary, technicians and whatever is necessary through the banking institutions and professionals who collaborate with us.
www.immobiliarecelardo.it
Energy Class: E KWh/mq
Rooms: 6
Bedrooms: 4
Bathrooms: 3
Area: 311 sq. m
Terrace/Balcony: Yes
Lift:
Air Conditioning:
Alarm System:
Garden: Condo
Concierge:
Our Reference: FBT-1570-1466




















