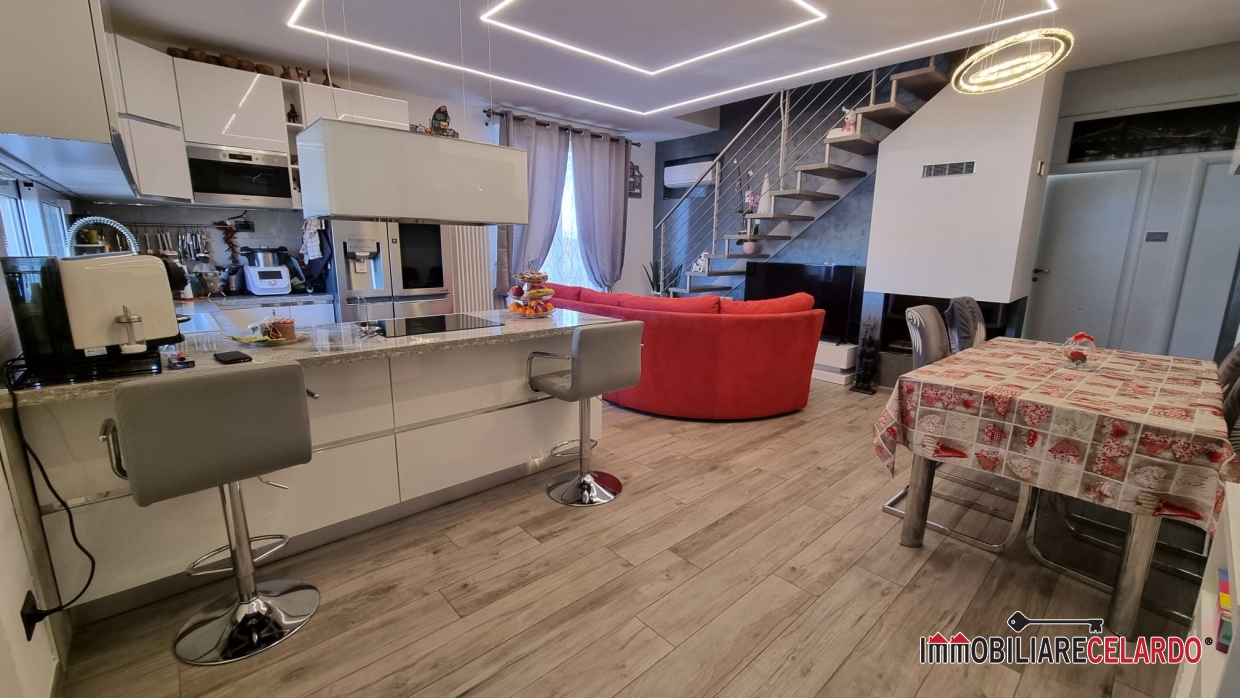free villa on 4 sides with park-QFS-1567-1466
Siena, Toscana
- Bedrooms : 6
- Bathrooms : 0
- Floor Size : 361 m²
- Visits : 351 in 1465 days
For sale in the municipality of Colle di Val d’Elsa (SI), in the first countryside, totally independent VILLA ON 4 SIDES of 361 square meters (of which 95 square meters on the ground floor, 133 square meters on the first floor and 133 square meters on the second floor attic) with a large private park of about 4,500 square meters.
The property is composed as follows:
On the ground floor (not habitable as it has a height of 2.40 meters) living room / kitchen, two bedrooms, two bathrooms, boiler room and large porch of 37 square meters. Possibility of making an extension of 45 square meters of living space.
On the first floor, with independent entrance from the first floor, living room / kitchen, four bedrooms, two bathrooms, utility room, two terraces with loggia for a total of 32 square meters (25 square meters and 7 square meters).
An internal staircase leads to the second attic floor (it has various heights ranging from 2.30 meters to 0.70 meters) consisting of various rooms, a bathroom and a terrace of 8 square meters.
Energy class in progress.
Our agency is structured to provide you with assistance for the mortgage request, notary, technicians and what is necessary through the banking institutions and professionals who collaborate with us.
www.immobiliarecelardo.it
Energy Class: N.D. KWh/mq
Rooms: 10
Bedrooms: 6
Bathrooms: 5
Area: 361 sq. m
Terrace/Balcony: Yes
Lift:
Air Conditioning: Predisposizione impianto
Alarm System:
Garden: Private
Concierge:
Our Reference: QFS-1567-1466




















