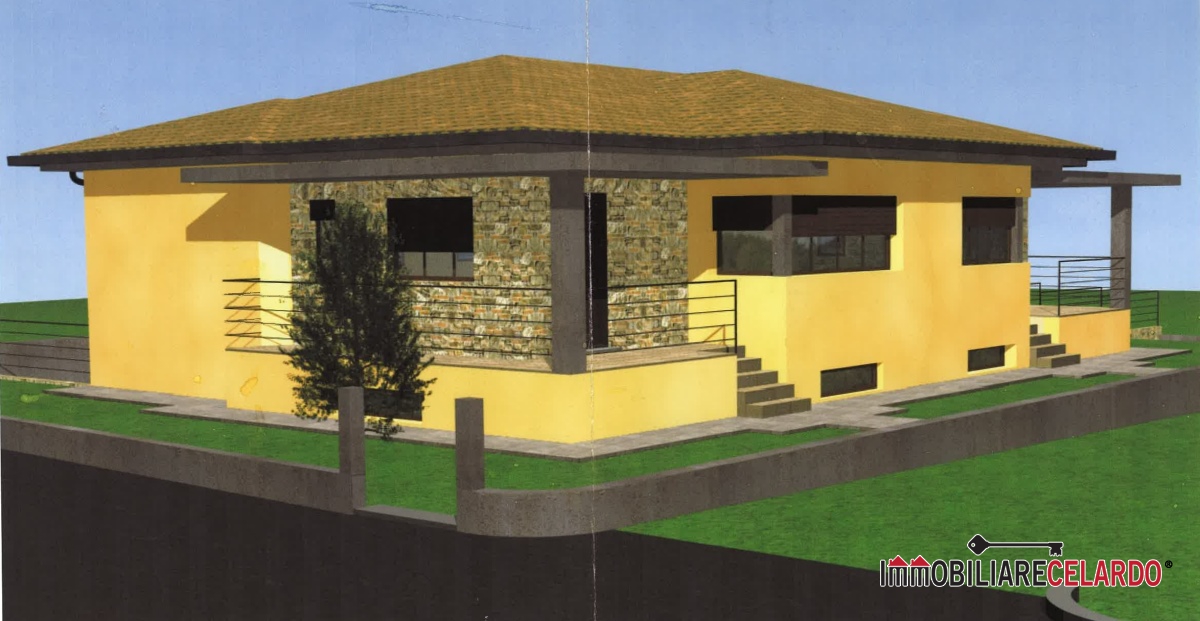Semi-detached villa of new construction-VDE-1208-1466
Siena, Toscana
- Bedrooms : 4
- Bathrooms : 0
- Floor Size : 350 m²
- Visits : 426 in 1457 days
For sale in the municipality of Colle Di Val d’Elsa (SI), near Castel San Gimignano, NEW BUILDING FAMILY free on 4 sides of 350 square meters (163 square meters on the ground floor and 187 square meters in the basement)
The property was designed to accommodate 2 families, but it can easily be used as a single home.
The ground floor consists of:
– App. A: entrance porch, large living room with kitchenette, 3 bedrooms, closet and bathroom.
– App. B: entrance porch, large living room with kitchenette, 1 bedroom, closet and bathroom.
(It is possible to use it as a single large apartment with a living room, kitchen, 2 bathrooms and 4 bedrooms).
In the basement, which is accessed by an internal staircase common to the 2 apartments or from the outside, there are 2 large garages, 1 cellar and 2 bathrooms / laundry room.
Large private courtyard on 4 sides of the house.
The property is currently in an advanced raw state and only finishes such as flooring, bathroom and kitchen coverings and interior fixtures are missing (all systems including the underfloor heating system are already present)
Energy class in progress
Our agency is structured to provide you, free of charge, with assistance for the loan application, notary, technicians and whatever is necessary through the banking institutions and professionals who collaborate with us.
www.immobiliarecelardo.it
Energy Class: N.D. KWh/mq
Rooms: 6
Bedrooms: 4
Bathrooms: 2
Area: 350 sq. m
Terrace/Balcony: No
Lift: No
Air Conditioning:
Alarm System:
Garden: Private
Concierge: No
Our Reference: VDE-1208-1466









