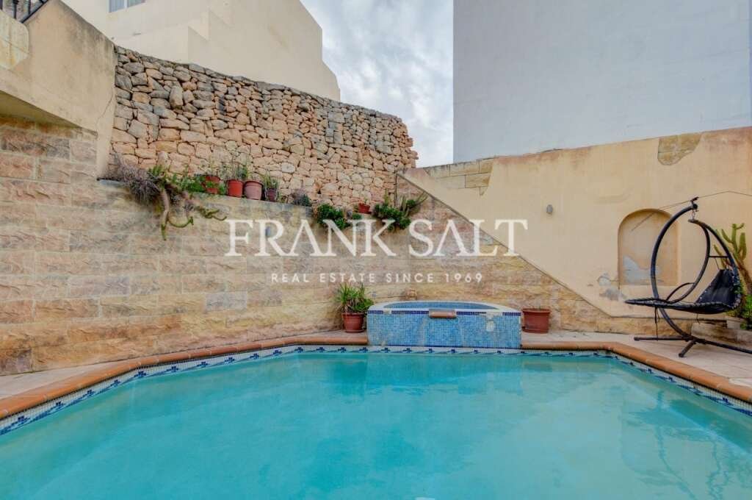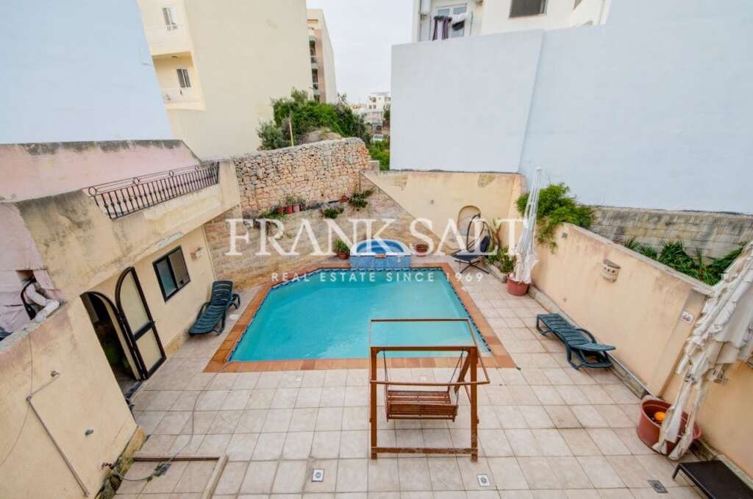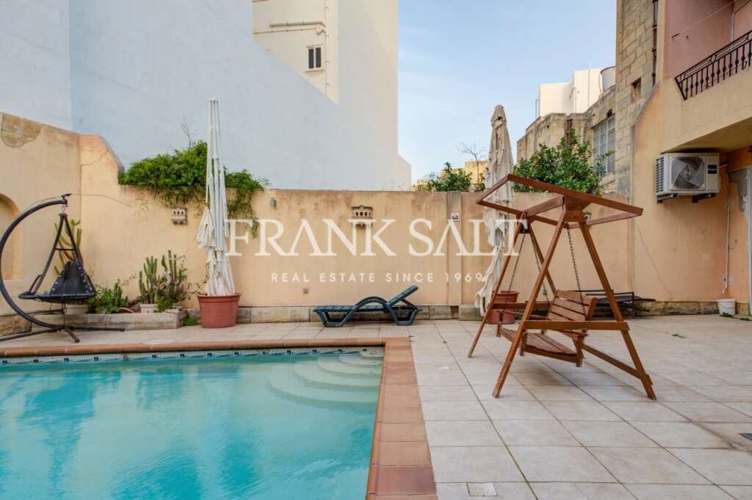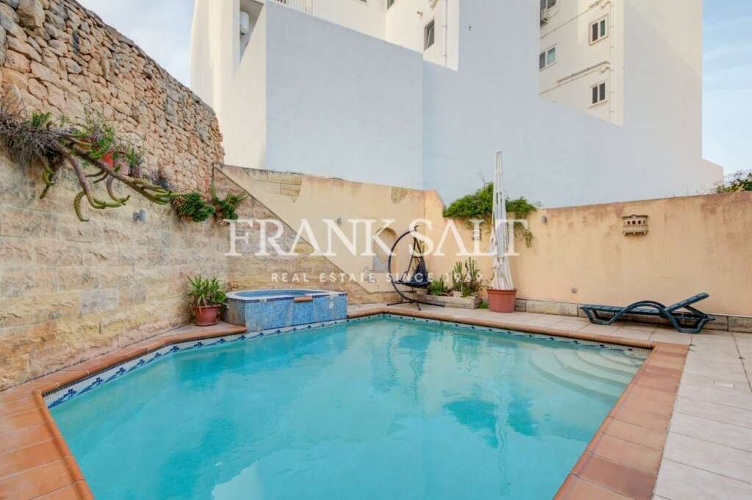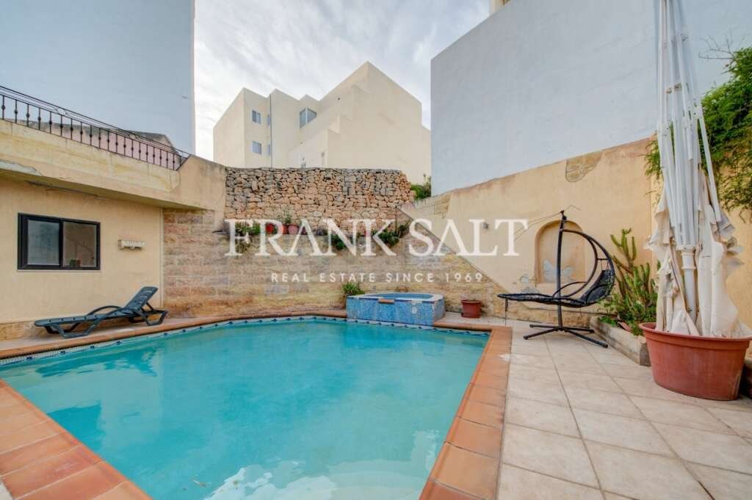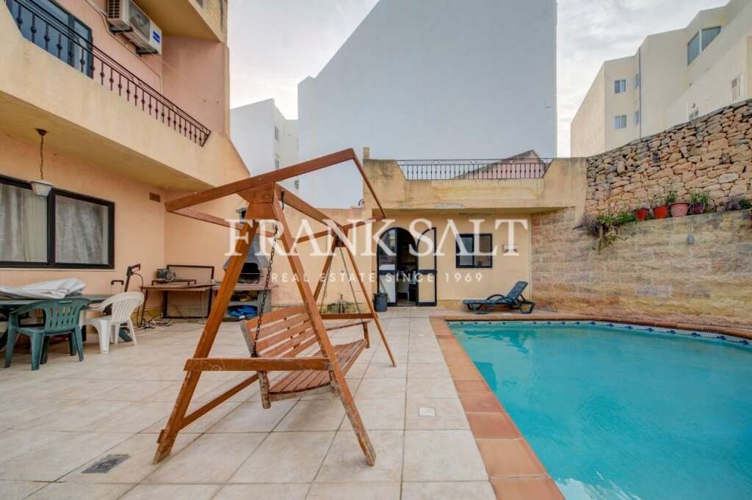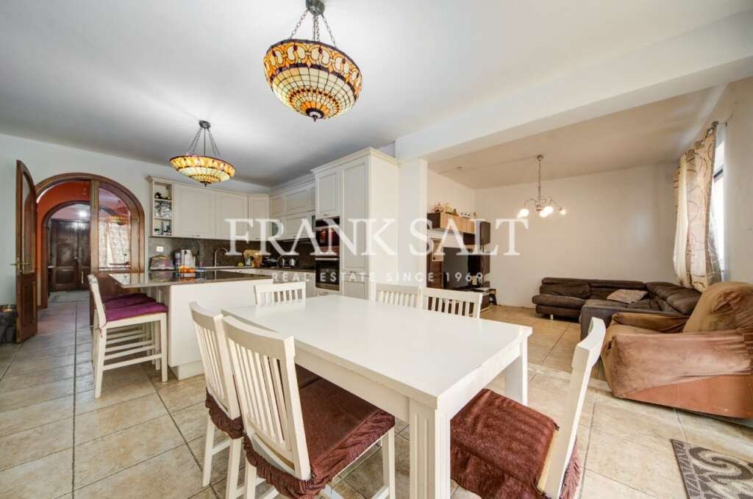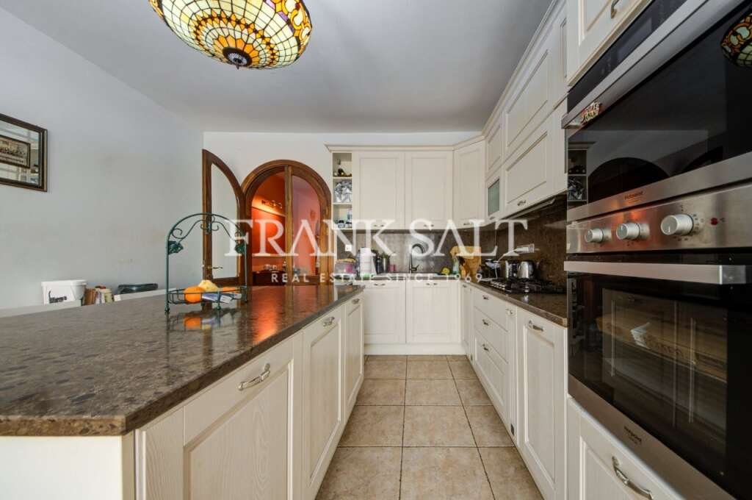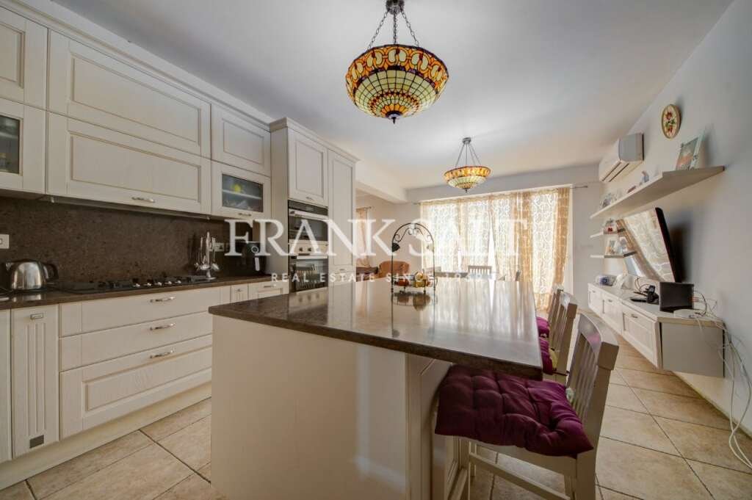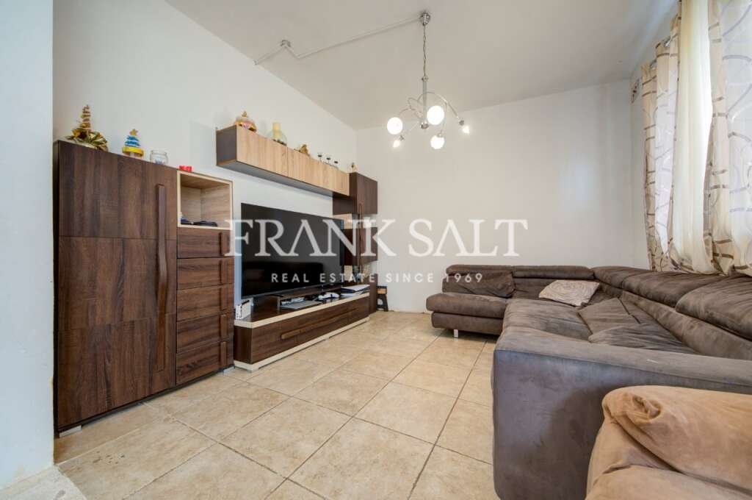Birkirkara Furnished Terraced House - 917617
Birkirkara, Malta
- Bedrooms : 3
- Bathrooms : 0
- Visits : 81 in 146 days
GBP 1,034,483
Features
Basement Yes
Bedroom 1 Dims 5.50 x 3.60 mt
Bedroom 2 Dims 4.80 x 3.40 mt
Bedroom 3 Dims 4.40 x 3.00 mt
Dining Room Dims 4.00 x 7.00 mt
Flatlet None
Garage No of Cars 10
Garages (No of) 1
Hall 1
Kitchen Dims 4.00 x 7.00 mt
Living Room Dims 3.50 x 3.50 mt
No of Bathrooms 3
No of Bedrooms 3
Reception Dims 2.00 x 6.80 mt
Showers No of 1
Store Room Dimensions 1
Study Yes
Swimming Pool Type Private
SWIMMING POOL: YES
Washroom 1
Location
Country : Malta
Region : Malta
City : Birkirkara
Property Description
Centrally located terraced house with an unusual 10 car basement garage interconnecting to the garden. Property enjoys a front patio leading to a welcoming reception hall. Upon entrance a formal sitting room currently used as a study, a spare toilet and store room. A very spacious and bright open plan kitchen, living and dining room leads to a 100 sqm garden with pool. On first floor a front bedroom with balcony and ensuite, family bathroom and two double bedrooms with a back drying terrace. A stairs leads to a washroom and full roof, with potential for further development. Property is in need of minor modernisation and would make a lovely family home with great outdoors.

